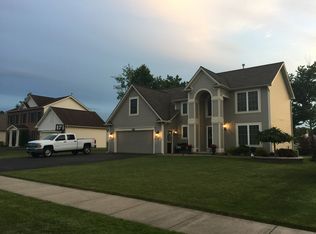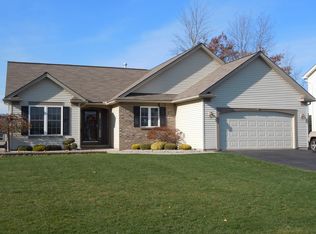Closed
$340,000
184 Dove Tree Ln, Rochester, NY 14626
3beds
1,696sqft
Single Family Residence
Built in 2005
0.28 Acres Lot
$374,900 Zestimate®
$200/sqft
$2,316 Estimated rent
Home value
$374,900
$356,000 - $394,000
$2,316/mo
Zestimate® history
Loading...
Owner options
Explore your selling options
What's special
Welcome to your dream brick colonial home in Greece, NY! You're greeted with a beautiful 2-story foyer that opens up to the spacious living room. The open, eat-in kitchen has modern appliances and plenty of counter space. Adjacent to the kitchen is a convient 1st floor laundry room and half bath. The upper level houses 3 bedrooms and 2 bathrooms, ensuring ample space for your family and guests. The primary bedroom is a true retreat with a generous walk-in closet and a full bathroom, providing both convenience and luxury. The backyard is surrounded by a brand new privacy fence that encloses the entire yard. Enjoy the beauty of the outdoors on the stamped concrete patio. Large, dry basement perfect for finishing. Delayed negotiations until Tuesday, January 9th at 10:00 am.
Zillow last checked: 8 hours ago
Listing updated: March 18, 2024 at 10:23am
Listed by:
Andrew Hannan 585-256-9380,
Keller Williams Realty Greater Rochester,
Adam J Grandmont 585-203-6541,
Keller Williams Realty Greater Rochester
Bought with:
Robert Piazza Palotto, 10311210084
High Falls Sotheby's International
Source: NYSAMLSs,MLS#: R1515255 Originating MLS: Rochester
Originating MLS: Rochester
Facts & features
Interior
Bedrooms & bathrooms
- Bedrooms: 3
- Bathrooms: 3
- Full bathrooms: 2
- 1/2 bathrooms: 1
- Main level bathrooms: 1
Heating
- Gas, Forced Air
Cooling
- Central Air
Appliances
- Included: Dishwasher, Gas Cooktop, Gas Water Heater, Refrigerator
- Laundry: Main Level
Features
- Ceiling Fan(s), Entrance Foyer, Eat-in Kitchen, Sliding Glass Door(s), Bath in Primary Bedroom
- Flooring: Ceramic Tile, Varies, Vinyl
- Doors: Sliding Doors
- Windows: Thermal Windows
- Basement: Full
- Number of fireplaces: 1
Interior area
- Total structure area: 1,696
- Total interior livable area: 1,696 sqft
Property
Parking
- Total spaces: 2
- Parking features: Attached, Garage, Garage Door Opener
- Attached garage spaces: 2
Features
- Levels: Two
- Stories: 2
- Patio & porch: Open, Patio, Porch
- Exterior features: Blacktop Driveway, Fully Fenced, Patio
- Fencing: Full
Lot
- Size: 0.28 Acres
- Dimensions: 80 x 150
- Features: Residential Lot
Details
- Parcel number: 2628000580300006042000
- Special conditions: Standard
Construction
Type & style
- Home type: SingleFamily
- Architectural style: Colonial
- Property subtype: Single Family Residence
Materials
- Brick, Vinyl Siding, Copper Plumbing
- Foundation: Block
- Roof: Asphalt
Condition
- Resale
- Year built: 2005
Utilities & green energy
- Electric: Circuit Breakers
- Sewer: Connected
- Water: Connected, Public
- Utilities for property: Cable Available, Sewer Connected, Water Connected
Community & neighborhood
Location
- Region: Rochester
- Subdivision: Images West Sec 05
Other
Other facts
- Listing terms: Cash,Conventional,FHA,VA Loan
Price history
| Date | Event | Price |
|---|---|---|
| 3/11/2024 | Sold | $340,000+4.6%$200/sqft |
Source: | ||
| 1/20/2024 | Contingent | $325,000$192/sqft |
Source: | ||
| 1/3/2024 | Listed for sale | $325,000$192/sqft |
Source: | ||
| 6/2/2023 | Sold | $325,000+30%$192/sqft |
Source: | ||
| 4/11/2023 | Pending sale | $250,000$147/sqft |
Source: | ||
Public tax history
| Year | Property taxes | Tax assessment |
|---|---|---|
| 2024 | -- | $205,300 |
| 2023 | -- | $205,300 +8.6% |
| 2022 | -- | $189,000 |
Find assessor info on the county website
Neighborhood: 14626
Nearby schools
GreatSchools rating
- NAAutumn Lane Elementary SchoolGrades: PK-2Distance: 1.7 mi
- 5/10Athena Middle SchoolGrades: 6-8Distance: 2.6 mi
- 6/10Athena High SchoolGrades: 9-12Distance: 2.6 mi
Schools provided by the listing agent
- District: Greece
Source: NYSAMLSs. This data may not be complete. We recommend contacting the local school district to confirm school assignments for this home.

