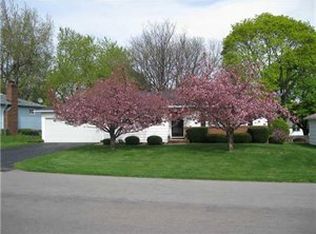Closed
$161,000
184 Dorington Rd, Rochester, NY 14609
4beds
1,455sqft
Single Family Residence
Built in 1955
10,454.4 Square Feet Lot
$264,300 Zestimate®
$111/sqft
$2,137 Estimated rent
Home value
$264,300
$243,000 - $285,000
$2,137/mo
Zestimate® history
Loading...
Owner options
Explore your selling options
What's special
FOUR BEDROOM RANCH conveniently located off Helendale/Empire minutes from the expressway! This home welcomes you into a large living room full of natural light featuring gleaming hardwood floors and a wood burning fireplace. The eat in kitchen is open to a bonus room that offers endless possibilities surrounded by windows! Upstairs you will also find a half bath, four very spacious bedrooms and a full bath with a double vanity! Hardwoods and fresh paint throughout! Downstairs is partially finished offering additional living space! Prepare to be impressed by the amount of parking space off of the attached two car garage! This home is ready for your finishing touches! All offers to be considered Monday 8/28 at 5pm.
Zillow last checked: 8 hours ago
Listing updated: October 31, 2023 at 08:18am
Listed by:
Grant D. Pettrone 585-653-7700,
Revolution Real Estate
Bought with:
Kathryn A. Moss, 10401372149
Empire Realty Group
Source: NYSAMLSs,MLS#: R1493186 Originating MLS: Rochester
Originating MLS: Rochester
Facts & features
Interior
Bedrooms & bathrooms
- Bedrooms: 4
- Bathrooms: 2
- Full bathrooms: 1
- 1/2 bathrooms: 1
- Main level bathrooms: 2
- Main level bedrooms: 4
Heating
- Gas, Forced Air
Cooling
- Central Air
Appliances
- Included: Gas Cooktop, Gas Water Heater
- Laundry: In Basement
Features
- Eat-in Kitchen, Separate/Formal Living Room, Bedroom on Main Level
- Flooring: Hardwood, Tile, Varies
- Basement: Full,Partially Finished
- Number of fireplaces: 2
Interior area
- Total structure area: 1,455
- Total interior livable area: 1,455 sqft
Property
Parking
- Total spaces: 2
- Parking features: Attached, Garage, Driveway
- Attached garage spaces: 2
Features
- Levels: One
- Stories: 1
- Exterior features: Blacktop Driveway
Lot
- Size: 10,454 sqft
- Dimensions: 71 x 140
- Features: Residential Lot
Details
- Parcel number: 2634000921500002082000
- Special conditions: Estate
Construction
Type & style
- Home type: SingleFamily
- Architectural style: Ranch
- Property subtype: Single Family Residence
Materials
- Aluminum Siding, Brick, Steel Siding
- Foundation: Block
- Roof: Asphalt
Condition
- Resale
- Year built: 1955
Utilities & green energy
- Water: Not Connected, Public
- Utilities for property: Sewer Available, Water Available
Community & neighborhood
Security
- Security features: Security System Leased
Location
- Region: Rochester
Other
Other facts
- Listing terms: Cash,Conventional,FHA,VA Loan
Price history
| Date | Event | Price |
|---|---|---|
| 10/27/2023 | Sold | $161,000+0.8%$111/sqft |
Source: | ||
| 8/29/2023 | Pending sale | $159,777$110/sqft |
Source: | ||
| 8/23/2023 | Listed for sale | $159,777$110/sqft |
Source: | ||
Public tax history
| Year | Property taxes | Tax assessment |
|---|---|---|
| 2024 | -- | $187,000 |
| 2023 | -- | $187,000 +54.4% |
| 2022 | -- | $121,100 |
Find assessor info on the county website
Neighborhood: 14609
Nearby schools
GreatSchools rating
- 4/10Laurelton Pardee Intermediate SchoolGrades: 3-5Distance: 0.3 mi
- 5/10East Irondequoit Middle SchoolGrades: 6-8Distance: 0.5 mi
- 6/10Eastridge Senior High SchoolGrades: 9-12Distance: 1.4 mi
Schools provided by the listing agent
- District: East Irondequoit
Source: NYSAMLSs. This data may not be complete. We recommend contacting the local school district to confirm school assignments for this home.
