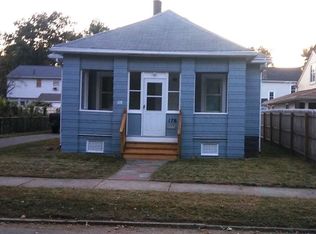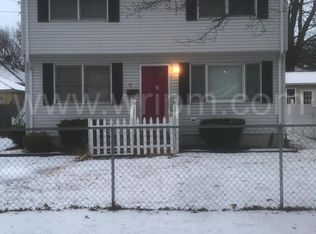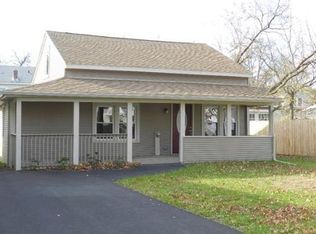Come check out this updated home! New features including updated kitchen/bathroom plus the sellers have recently put a new roof on in 2018, new deck 2018, and installed a brand new hot water tank in 2020. This homes offers a great layout, the first bedroom is on the main level off of the kitchen, and the other three bedrooms are upstairs. As you walk through the front door you enter into the living/family room and to the left is a spacious dinning area right off of the kitchen. The kitchen has a beautiful sliding glass door that leads to your deck over looking your backyard and detached garage. Showings start right away, do not miss your opportunity to own this home!!
This property is off market, which means it's not currently listed for sale or rent on Zillow. This may be different from what's available on other websites or public sources.


