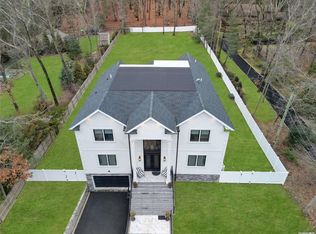A peaceful setting introduces you to this recently renovated 4/5 bedroom colonial. Delight in the tastefully appointed details that enhance the feeling of "home" . Oak hardwood floors, solid core doors, Anderson 400 series new windows, bright new kitchen with quartz countertops and radiant heated floors, tasteful millwork and extensive audio visual/ home smart technology throughout. Lushly professionally landscaped horse property, 1.55 Flat acres of extensive parklike terrain for every facet of outdoor activity. Large patio provides the perfect space for entertaining. INCREDIBLY LOW TAXES. Seller is amenable to a quick close. Fantastic home office potential. Absolute splendor!
This property is off market, which means it's not currently listed for sale or rent on Zillow. This may be different from what's available on other websites or public sources.
