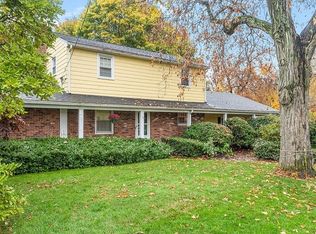This delightful long-cherished mini-farm on 7+ private acres, anchored by an ancient oak tree, offers a charming antique homestead, grassy meadows for horses or vast vegetable gardens, as well as established perennials, fragrant lilacs, resident birds, an older barn, and sheds and outbuildings for storage or equipment. The 3-bedroom home has a fully applianced kitchen with an adjacent walk-in pantry and a reverse osmosis filter for pure water, a generous dining room with a large window landing for plants or sunbathing cats, and comfortable family and living rooms. The 2nd floor has a two-room master suite with attached sitting room and half-bath and a separate bedroom across the hall: both have polished pine flooring and ample closets. The home is framed by patios in the back and a divided driveway in the front--there are plenty of places to sit outside and savor the sights and sounds of the lovely grounds, with lots of space to park visiting cars during summer barbeques.
This property is off market, which means it's not currently listed for sale or rent on Zillow. This may be different from what's available on other websites or public sources.
