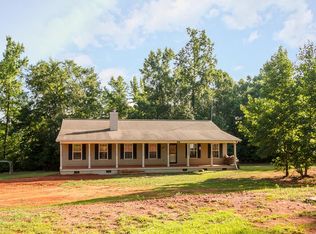184 Deer Springs Road - Deer SpringsBeautiful two-story house with approx. 4412 sq. feet. Living room, dining room, great room and den. Kitchen with breakfast nook and stainless steel appliances. Dishwasher, microwave, refrigerator, stove. Hardwood floors, carpet and tile. Owner's suite with two walk in closets. Open balcony and double staircase. Double rear entry garage. Large deck and yard. Service animals only. Electric and gas utilities. Call our Leasing Information Hotline at 706-733-6497 Option 1.
This property is off market, which means it's not currently listed for sale or rent on Zillow. This may be different from what's available on other websites or public sources.
