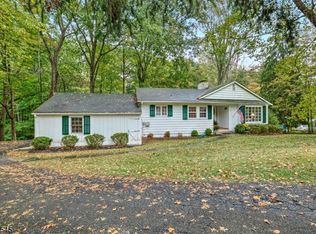Private retreat nestled on quiet street close to town and train. Meticulously maintained ranch boasts all new 2018 beautiful gourmet kitchen with s/s appliances, quartz counters, soft-close cabinetry, subway tile backsplash. Interior freshly painted and gleaming h/w floors flow throughout main level. Sun-drenched, open floor-plan living/dining areas feature wood-burning fp w/ new stone surround, built-ins and gorgeous backyard views. Entertain or relax on spacious deck overlooking babbling brook surrounded by mature trees. Walkout lower level offers many possibilities, featuring high ceilings, new carpeting and add't storage space. Lovely curb appeal w/ perennial landscape. Low Bedminster taxes, and top-ranked schools. Close to Far Hills train with NYC direct service. Nothing to do, but unpack and enjoy!
This property is off market, which means it's not currently listed for sale or rent on Zillow. This may be different from what's available on other websites or public sources.
