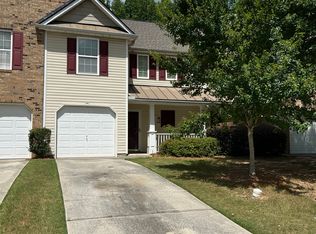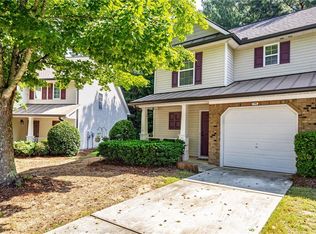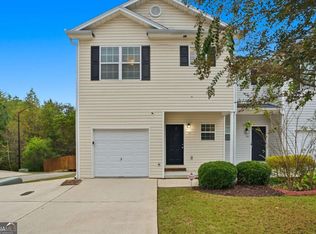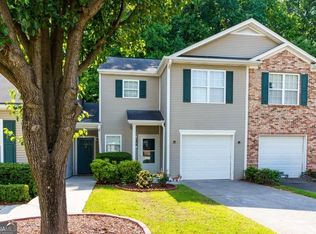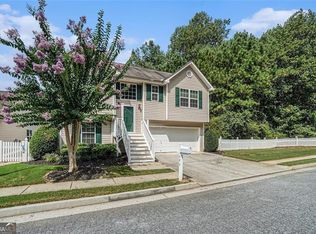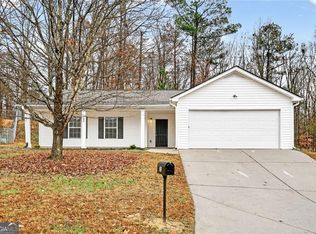Stop the Car - This Fully Renovated Townhome Is a Total Showstopper! This stunning end-unit townhome near the coveted Cobb/Paulding line has been completely transformed and is ready to impress. The moment you step inside, you'll notice the fresh, modern upgrades-brand-new granite countertops, freshly updated cabinetry with sophisticated hardware, luxury LVP flooring, and all-new lighting and plumbing fixtures that make the entire home feel bright, clean, and brand new. Even better, major improvements have already been taken care of with a new roof, new gutters, and a new water heater-true peace of mind from day one. With dual primary suites on both levels, this layout is perfect whether you want extra privacy, space for a family member or roommate, or simply the option to avoid the stairs at the end of the day. The open-concept design features more than 1,300 sq ft of stylish, refreshed space. A spacious convertible loft overlooks the main area and offers incredible versatility-ideal as an extra bedroom, home office, media space, or playroom. Natural light pours in from the end-unit windows, and the smooth flow between the kitchen, dining, and living spaces makes hosting effortless. Pull right into your one-car garage and step directly into the kitchen-no more carrying groceries across the house. Out back, unwind on the quiet, level patio with peaceful wooded views. And the best part? No lawn care needed. The HOA maintains the yard, roof, and gutters for completely low-maintenance living. Located just minutes from Macland Road, Hwy 278, I-20, shopping, dining, and hospitals, this home puts convenience front and center. Plus, it qualifies for 100% financing with no income cap and no mortgage insurance, making it as attainable as it is beautiful. Schedule your showing today-you'll want to see this one in person!
Active
$268,200
184 Darbys Crossing Ct, Hiram, GA 30141
3beds
1,344sqft
Est.:
Townhouse
Built in 2005
2,178 Square Feet Lot
$266,600 Zestimate®
$200/sqft
$12/mo HOA
What's special
Fresh modern upgradesNew roofOpen-concept designSpacious convertible loftNew guttersBrand-new granite countertopsLuxury lvp flooring
- 23 days |
- 380 |
- 33 |
Zillow last checked: 8 hours ago
Listing updated: December 03, 2025 at 10:06pm
Listed by:
Amber Taylor 404-245-4571,
S & S Homes Realty West
Source: GAMLS,MLS#: 10646103
Tour with a local agent
Facts & features
Interior
Bedrooms & bathrooms
- Bedrooms: 3
- Bathrooms: 2
- Full bathrooms: 2
- Main level bathrooms: 1
- Main level bedrooms: 1
Rooms
- Room types: Loft, Office
Kitchen
- Features: Breakfast Bar, Pantry, Solid Surface Counters
Heating
- Central, Heat Pump
Cooling
- Ceiling Fan(s), Central Air
Appliances
- Included: Dishwasher, Disposal, Dryer, Electric Water Heater, Refrigerator, Microwave, Oven/Range (Combo), Stainless Steel Appliance(s), Washer
- Laundry: In Hall, Common Area
Features
- High Ceilings, Double Vanity, Master On Main Level, Vaulted Ceiling(s), Walk-In Closet(s)
- Flooring: Vinyl, Hardwood, Carpet
- Windows: Double Pane Windows
- Basement: None
- Attic: Pull Down Stairs
- Has fireplace: No
- Common walls with other units/homes: 1 Common Wall
Interior area
- Total structure area: 1,344
- Total interior livable area: 1,344 sqft
- Finished area above ground: 1,344
- Finished area below ground: 0
Property
Parking
- Total spaces: 3
- Parking features: Attached, Garage, Kitchen Level
- Has attached garage: Yes
Accessibility
- Accessibility features: Accessible Full Bath, Accessible Kitchen, Accessible Entrance, Accessible Hallway(s), Accessible Doors
Features
- Levels: Two
- Stories: 2
- Patio & porch: Patio, Porch
Lot
- Size: 2,178 Square Feet
- Features: Level, Private
Details
- Parcel number: 60001
Construction
Type & style
- Home type: Townhouse
- Architectural style: Traditional
- Property subtype: Townhouse
- Attached to another structure: Yes
Materials
- Vinyl Siding, Brick
- Foundation: Slab
- Roof: Composition,Metal
Condition
- Resale,Updated/Remodeled
- New construction: No
- Year built: 2005
Utilities & green energy
- Electric: 220 Volts
- Sewer: Public Sewer
- Water: Public
- Utilities for property: Cable Available, Electricity Available, High Speed Internet, Sewer Connected, Phone Available, Underground Utilities, Water Available
Community & HOA
Community
- Features: Near Public Transport, Near Shopping, Street Lights
- Security: Smoke Detector(s)
- Subdivision: Darbys Crossing
HOA
- Has HOA: Yes
- Services included: Maintenance Grounds, Maintenance Structure, Management Fee, Reserve Fund
- HOA fee: $140 annually
Location
- Region: Hiram
Financial & listing details
- Price per square foot: $200/sqft
- Tax assessed value: $240,350
- Annual tax amount: $635
- Date on market: 11/20/2025
- Cumulative days on market: 23 days
- Listing agreement: Exclusive Right To Sell
- Listing terms: Cash,Conventional,FHA,VA Loan
- Electric utility on property: Yes
Estimated market value
$266,600
$253,000 - $280,000
$1,723/mo
Price history
Price history
| Date | Event | Price |
|---|---|---|
| 11/20/2025 | Listed for sale | $268,200+5%$200/sqft |
Source: | ||
| 11/3/2025 | Listing removed | $255,500$190/sqft |
Source: | ||
| 10/30/2025 | Listed for sale | $255,500$190/sqft |
Source: | ||
| 10/20/2025 | Listing removed | $255,500$190/sqft |
Source: | ||
| 9/26/2025 | Price change | $255,500+0.2%$190/sqft |
Source: | ||
Public tax history
Public tax history
| Year | Property taxes | Tax assessment |
|---|---|---|
| 2025 | $631 -7.5% | $96,140 -0.6% |
| 2024 | $682 -11.1% | $96,716 -1.6% |
| 2023 | $767 +0% | $98,248 +25.3% |
Find assessor info on the county website
BuyAbility℠ payment
Est. payment
$1,585/mo
Principal & interest
$1309
Property taxes
$170
Other costs
$106
Climate risks
Neighborhood: 30141
Nearby schools
GreatSchools rating
- 5/10Hiram Elementary SchoolGrades: PK-5Distance: 1.8 mi
- 5/10P B Ritch Middle SchoolGrades: 6-8Distance: 1.5 mi
- 4/10East Paulding High SchoolGrades: 9-12Distance: 2.5 mi
Schools provided by the listing agent
- Elementary: Hiram
- Middle: P.B. Ritch
- High: East Paulding
Source: GAMLS. This data may not be complete. We recommend contacting the local school district to confirm school assignments for this home.
- Loading
- Loading
