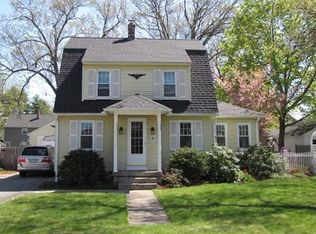Welcome home to this completely renovated Westlands colonial. New kitchen with custom cherry cabinets, granite countertops, updated appliances, and HW floors. Recently finished LL. Brick walkway, spacious front porch, professional landscaping, patio and nice backyard. Upgrades include roof, energy-efficient windows, furnace, hot water heater, and oil tank. Excellent commuting location, close to RT 3 and 495. This is the home you've been waiting for. South facing for lots of natural light.
This property is off market, which means it's not currently listed for sale or rent on Zillow. This may be different from what's available on other websites or public sources.
