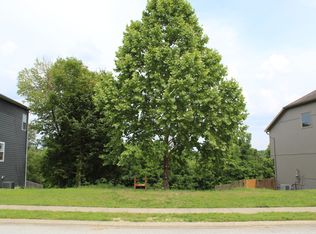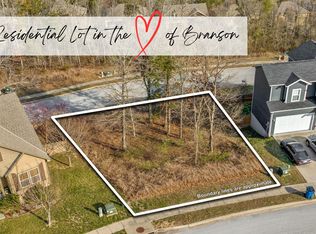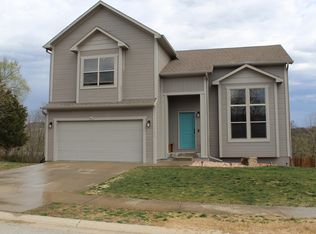Closed
Price Unknown
184 Country Ridge Way, Branson, MO 65616
4beds
2,253sqft
Single Family Residence
Built in 2017
8,494.2 Square Feet Lot
$354,300 Zestimate®
$--/sqft
$2,696 Estimated rent
Home value
$354,300
$337,000 - $372,000
$2,696/mo
Zestimate® history
Loading...
Owner options
Explore your selling options
What's special
Delight in the charm of the heart of Branson at Branson Commerce Park Subdivision! This is an elegant 4-bedroom, 3.5-bathroom residence. The main floor features a modern open kitchen with soft close cabinets, a beautiful family room, half bathroom, a deck overlooking the breathtaking Ozark Mountains, and a 2-car epoxy floor garage with 8 ft garage door. Upstairs boasts the master bedroom and bathroom with a walk-in shower and walk-in closet, two bedrooms, a full bathroom, and the laundry room. The walkout basement provides the second living area, fourth bedroom, third bathroom, a covered patio out the basement door, a privacy-fenced backyard and underground French drains from downspouts. There are no HOA dues to this property and it's in a prime location to take advantage of everything Branson has to offer, including world-class golf courses, world-class entertainment, dining options, retail stores, live events, amusement parks, and family activities.
Zillow last checked: 8 hours ago
Listing updated: August 02, 2024 at 02:59pm
Listed by:
Dave Dove 417-593-0336,
Gerken & Associates, Inc.
Bought with:
Ramona Coman-Tsahiridis, 2021027902
Keller Williams Tri-Lakes
Source: SOMOMLS,MLS#: 60256961
Facts & features
Interior
Bedrooms & bathrooms
- Bedrooms: 4
- Bathrooms: 4
- Full bathrooms: 3
- 1/2 bathrooms: 1
Heating
- Central, Electric
Cooling
- Ceiling Fan(s), Central Air
Appliances
- Included: Dishwasher, Disposal, Electric Water Heater, Free-Standing Electric Oven
- Laundry: 2nd Floor, W/D Hookup
Features
- Granite Counters, High Speed Internet, Internet - Cable, Walk-In Closet(s), Walk-in Shower
- Flooring: Carpet, Wood
- Windows: Blinds, Double Pane Windows
- Basement: Finished,Full
- Has fireplace: No
Interior area
- Total structure area: 2,252
- Total interior livable area: 2,253 sqft
- Finished area above ground: 1,702
- Finished area below ground: 550
Property
Parking
- Total spaces: 2
- Parking features: Driveway, Garage Door Opener, Garage Faces Front, On Street
- Attached garage spaces: 2
- Has uncovered spaces: Yes
Features
- Levels: Three Or More
- Stories: 3
- Patio & porch: Covered, Deck, Front Porch, Patio
- Exterior features: Cable Access, Rain Gutters
- Fencing: Wood
- Has view: Yes
- View description: Panoramic
Lot
- Size: 8,494 sqft
- Dimensions: 72.92 x 116.31 IRR
Details
- Parcel number: 076.024000000003.182
Construction
Type & style
- Home type: SingleFamily
- Property subtype: Single Family Residence
Materials
- Wood Siding
- Foundation: Poured Concrete
- Roof: Composition
Condition
- Year built: 2017
Utilities & green energy
- Sewer: Public Sewer
- Water: Public
- Utilities for property: Cable Available
Community & neighborhood
Location
- Region: Branson
- Subdivision: Branson Commerce Park
Other
Other facts
- Listing terms: Cash,Conventional,FHA,USDA/RD,VA Loan
- Road surface type: Concrete, Asphalt
Price history
| Date | Event | Price |
|---|---|---|
| 12/28/2023 | Sold | -- |
Source: | ||
| 11/25/2023 | Pending sale | $349,900$155/sqft |
Source: | ||
| 11/22/2023 | Listed for sale | $349,900$155/sqft |
Source: | ||
Public tax history
| Year | Property taxes | Tax assessment |
|---|---|---|
| 2024 | $1,965 0% | $26,060 |
| 2023 | $1,966 +2% | $26,060 |
| 2022 | $1,927 +0.5% | $26,060 |
Find assessor info on the county website
Neighborhood: 65616
Nearby schools
GreatSchools rating
- 9/10Buchanan ElementaryGrades: K-3Distance: 2.5 mi
- 3/10Branson Jr. High SchoolGrades: 7-8Distance: 3.2 mi
- 7/10Branson High SchoolGrades: 9-12Distance: 2.4 mi
Schools provided by the listing agent
- Elementary: Branson Buchanan
- Middle: Branson
- High: Branson
Source: SOMOMLS. This data may not be complete. We recommend contacting the local school district to confirm school assignments for this home.


