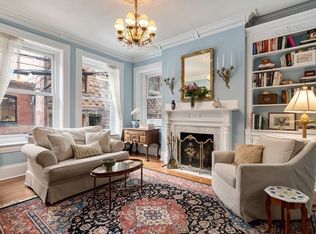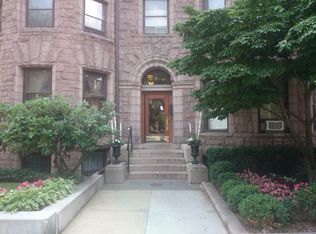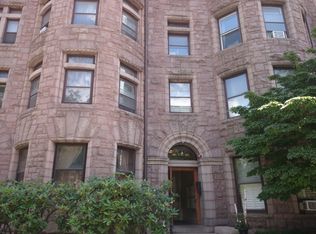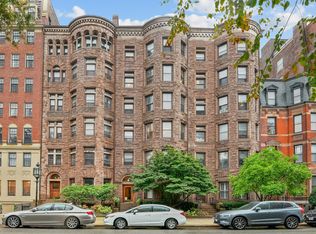Sold for $1,225,000 on 05/03/23
$1,225,000
184 Commonwealth Ave #61, Boston, MA 02116
2beds
1,021sqft
Condominium
Built in 1880
-- sqft lot
$1,319,500 Zestimate®
$1,200/sqft
$4,936 Estimated rent
Home value
$1,319,500
$1.23M - $1.44M
$4,936/mo
Zestimate® history
Loading...
Owner options
Explore your selling options
What's special
Spacious and sunlit 6th floor 2bed/2bath w/bonus room offers the perfect blend of classic charm & modern comfort in the heart of Back Bay. High ceilings, original crown moldings with gleaming hardwood floors throughout. Living room features custom built-in bookshelves, wood-burning fireplace, and large windows with treetop views of Comm Ave. Fully renovated kitchen boasts tall cherry cabinets, custom paneled appliances and granite countertops. Main bedroom can accommodate a king bed, has large closets and a wood burning fireplace. 2nd bedroom can have a queen bed and has ample closet space. Bonus room can be used as a dining room, home office, or guest room. Both bathrooms have been updated with modern fixtures and finishes. Building features an elevator, a large welcoming lobby, in-building laundry, bike storage, extra storage by waitlist and common patio. Unbeatable location steps from Copley square, Newbury St, Prudential Shopping, Esplanade and more, with excellent public transit.
Zillow last checked: 8 hours ago
Listing updated: May 03, 2023 at 06:08pm
Listed by:
Lisa Berry 978-315-0300,
Simply Sell Realty 978-315-0300
Bought with:
Non Member
Non Member Office
Source: MLS PIN,MLS#: 73082904
Facts & features
Interior
Bedrooms & bathrooms
- Bedrooms: 2
- Bathrooms: 2
- Full bathrooms: 2
Primary bedroom
- Level: First
- Area: 192
- Dimensions: 16 x 12
Bedroom 2
- Level: First
- Area: 150
- Dimensions: 15 x 10
Kitchen
- Level: First
- Area: 140
- Dimensions: 14 x 10
Living room
- Level: First
- Area: 285
- Dimensions: 19 x 15
Heating
- Steam, Radiant
Cooling
- Wall Unit(s)
Features
- Bonus Room
- Flooring: Wood, Tile
- Windows: Screens
- Has basement: Yes
- Number of fireplaces: 2
- Fireplace features: Master Bedroom
- Common walls with other units/homes: End Unit
Interior area
- Total structure area: 1,021
- Total interior livable area: 1,021 sqft
Property
Parking
- Parking features: On Street
- Has uncovered spaces: Yes
Accessibility
- Accessibility features: Accessible Entrance
Features
- Patio & porch: Patio
- Exterior features: Patio, Screens
Details
- Parcel number: W:05 P:01380 S:096,3359075
- Zoning: CD
Construction
Type & style
- Home type: Condo
- Property subtype: Condominium
- Attached to another structure: Yes
Materials
- Frame
- Roof: Other
Condition
- Year built: 1880
Utilities & green energy
- Electric: Circuit Breakers
- Sewer: Public Sewer
- Water: Public
- Utilities for property: for Gas Range
Community & neighborhood
Security
- Security features: Security System
Community
- Community features: Public Transportation, Shopping, Walk/Jog Trails, T-Station
Location
- Region: Boston
HOA & financial
HOA
- HOA fee: $617 monthly
- Amenities included: Hot Water
- Services included: Heat, Water, Sewer, Insurance, Maintenance Grounds, Snow Removal, Trash
Price history
| Date | Event | Price |
|---|---|---|
| 5/3/2023 | Sold | $1,225,000-5.7%$1,200/sqft |
Source: MLS PIN #73082904 | ||
| 3/1/2023 | Listed for sale | $1,299,000+31.9%$1,272/sqft |
Source: MLS PIN #73082904 | ||
| 9/30/2016 | Sold | $985,000-10.5%$965/sqft |
Source: Public Record | ||
| 9/23/2016 | Pending sale | $1,100,000$1,077/sqft |
Source: Campion & Company Fine Homes Real Estate #71977115 | ||
| 9/23/2016 | Listed for sale | $1,100,000$1,077/sqft |
Source: Campion & Company Fine Homes Real Estate #71977115 | ||
Public tax history
| Year | Property taxes | Tax assessment |
|---|---|---|
| 2025 | $12,999 +1.7% | $1,122,500 -4.2% |
| 2024 | $12,777 +6.6% | $1,172,200 +5% |
| 2023 | $11,990 +0.7% | $1,116,400 +2% |
Find assessor info on the county website
Neighborhood: Back Bay
Nearby schools
GreatSchools rating
- 1/10Mel H King ElementaryGrades: 2-12Distance: 0.6 mi
- 2/10Snowden Int'L High SchoolGrades: 9-12Distance: 0.1 mi
- 3/10Quincy Upper SchoolGrades: 6-12Distance: 0.6 mi
Get a cash offer in 3 minutes
Find out how much your home could sell for in as little as 3 minutes with a no-obligation cash offer.
Estimated market value
$1,319,500
Get a cash offer in 3 minutes
Find out how much your home could sell for in as little as 3 minutes with a no-obligation cash offer.
Estimated market value
$1,319,500



