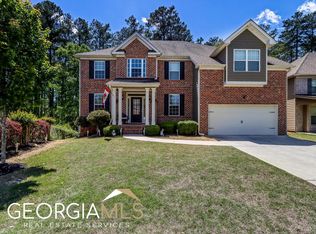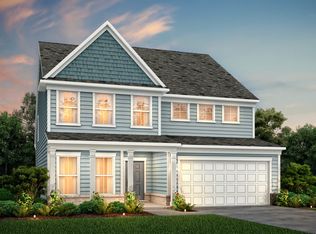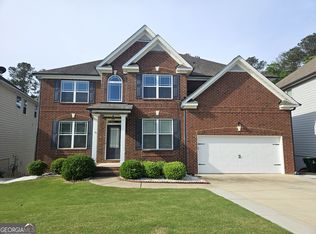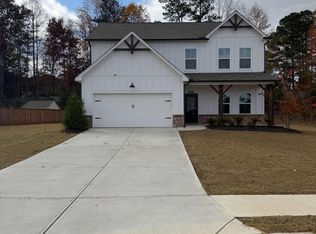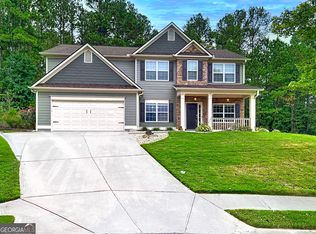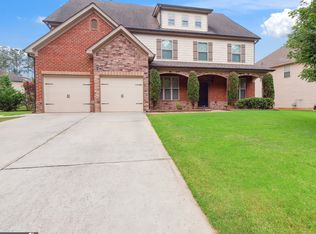Ask about other incentives!! Welcome to Your Dream Home in the Sought-After The Creek at Arthur Hills! From the inviting front porch to the spacious backyard, this home is filled with charm and style. Step inside to find gleaming hardwood floors and fresh designer paint on the main level. A private office and a formal dining room with updated light fixtures set the stage for both work and entertaining. The gorgeous kitchen boasts a large center island, breakfast bar, and sunny breakfast nook, all with a view to the cozy family room featuring a stone fireplace. A guest bedroom with full bath is also located on the main level, offering comfort and convenience. Upstairs, the oversized master suite is a true retreat with a sitting area, tray ceilings, a spa-inspired bathroom with an amazing shower, and a large walk-in closet. The secondary bedrooms are spacious, perfect for family or guests. Enjoy the outdoors on the covered deck overlooking the private, beautifully landscaped backyard-ideal for relaxing or entertaining. Neighborhood amenities include a swimming pool, playground and various courts making this the perfect place to call home! Price adjustments solely based on motivation to sell! This home is absolutely stunning and move in ready! A must see to believe!
Active under contract
Price cut: $25K (11/11)
$515,000
184 Clubhouse Xing, Acworth, GA 30101
5beds
3,620sqft
Est.:
Single Family Residence
Built in 2013
0.33 Acres Lot
$514,800 Zestimate®
$142/sqft
$-- HOA
What's special
Private officeCovered deckSpacious backyardGleaming hardwood floorsLarge center islandInviting front porchSunny breakfast nook
- 73 days |
- 462 |
- 23 |
Zillow last checked: 8 hours ago
Listing updated: November 19, 2025 at 11:58am
Listed by:
Bobbie Marler 404-492-1668,
Property Management & Realty
Source: GAMLS,MLS#: 10600382
Facts & features
Interior
Bedrooms & bathrooms
- Bedrooms: 5
- Bathrooms: 4
- Full bathrooms: 4
- Main level bathrooms: 1
- Main level bedrooms: 1
Rooms
- Room types: Den, Foyer, Great Room, Laundry, Office
Heating
- Forced Air, Natural Gas
Cooling
- Ceiling Fan(s), Central Air
Appliances
- Included: Cooktop, Dishwasher, Double Oven, Refrigerator
- Laundry: In Hall
Features
- Other
- Flooring: Carpet, Hardwood
- Basement: None
- Number of fireplaces: 1
Interior area
- Total structure area: 3,620
- Total interior livable area: 3,620 sqft
- Finished area above ground: 3,620
- Finished area below ground: 0
Property
Parking
- Parking features: Garage
- Has garage: Yes
Features
- Levels: Two
- Stories: 2
Lot
- Size: 0.33 Acres
- Features: Level
Details
- Parcel number: 82670
Construction
Type & style
- Home type: SingleFamily
- Architectural style: Brick 4 Side
- Property subtype: Single Family Residence
Materials
- Brick
- Roof: Composition
Condition
- Updated/Remodeled
- New construction: No
- Year built: 2013
Utilities & green energy
- Sewer: Public Sewer
- Water: Public
- Utilities for property: Cable Available, Electricity Available, High Speed Internet, Natural Gas Available
Community & HOA
Community
- Features: Clubhouse, Playground, Pool, Tennis Team
- Subdivision: The Creek at Arthur Hills
HOA
- Has HOA: Yes
- Services included: Maintenance Grounds
Location
- Region: Acworth
Financial & listing details
- Price per square foot: $142/sqft
- Tax assessed value: $564,620
- Annual tax amount: $4,769
- Date on market: 9/29/2025
- Cumulative days on market: 73 days
- Listing agreement: Exclusive Right To Sell
- Electric utility on property: Yes
Estimated market value
$514,800
$489,000 - $541,000
$2,870/mo
Price history
Price history
| Date | Event | Price |
|---|---|---|
| 11/25/2025 | Pending sale | $515,000$142/sqft |
Source: | ||
| 11/11/2025 | Price change | $515,000-4.6%$142/sqft |
Source: | ||
| 11/4/2025 | Price change | $539,9990%$149/sqft |
Source: | ||
| 10/13/2025 | Price change | $540,000-8.5%$149/sqft |
Source: | ||
| 9/29/2025 | Listed for sale | $590,000+64.3%$163/sqft |
Source: | ||
Public tax history
Public tax history
| Year | Property taxes | Tax assessment |
|---|---|---|
| 2025 | $5,618 +5.6% | $225,848 +7.9% |
| 2024 | $5,318 +1.1% | $209,408 +3.8% |
| 2023 | $5,261 +6.5% | $201,808 +18.7% |
Find assessor info on the county website
BuyAbility℠ payment
Est. payment
$2,993/mo
Principal & interest
$2487
Property taxes
$326
Home insurance
$180
Climate risks
Neighborhood: 30101
Nearby schools
GreatSchools rating
- 6/10Floyd L. Shelton Elementary School At CrossroadGrades: PK-5Distance: 1.5 mi
- 7/10Sammy Mcclure Sr. Middle SchoolGrades: 6-8Distance: 3.2 mi
- 7/10North Paulding High SchoolGrades: 9-12Distance: 3.3 mi
Schools provided by the listing agent
- Elementary: Floyd L Shelton
- Middle: McClure
- High: North Paulding
Source: GAMLS. This data may not be complete. We recommend contacting the local school district to confirm school assignments for this home.
- Loading
