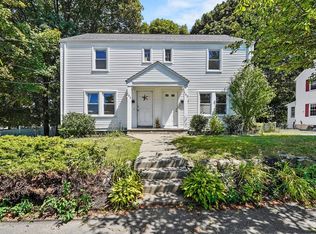Burncoat area updated Cape waiting for new owners. The kitchen offers tile flooring, new maple cabinets, new granite counter tops and new stainless appliances. Dark, rich colored re-finished Harwood floors thru-out the dining room, fireplaced living room and all Bedrooms. Other features and upgrades include new lighting, new front door and new Buderus heating system. The home has been freshly painted thru-out, Updated bathroom vanites and fixtures. The lower level is finished offering an oversized laundry area, family room, office area and 1/2 bath. Town water and Sewer.
This property is off market, which means it's not currently listed for sale or rent on Zillow. This may be different from what's available on other websites or public sources.
