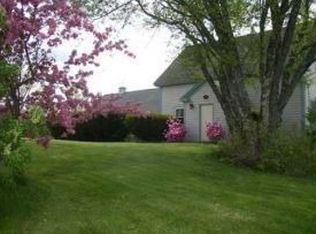A drive-by view does not tell the whole story of this hidden gem. From the moment you walk in the door you will be pleasantly surprised by the large embankment of windows that bring the outside in. They draw you to the natural sunlight & the beautiful framed views beyond ,towards the river. There is approx. 2200 sf of living space and a very versatile floor plan throughout which allows multiple bedroom options.The first level boasts open concept living with hardwood flooring throughout, a brick chimney & a woodstove in the wood burning fireplace, 2 spacious bedrooms, a full bath with a master crafted tile shower. (There are two wood burning fireplaces, 1 on each level).The lower level includes a family room which provides an embankment of windows that allow views and natural light, a fireplace, a bathroom & laundry and two other lower level rooms that can be utilized to meet your family needs. There is a lower level walk out & garage. In 2012 there was a new 3 bedroom septic design done and a 3 bedroom leach field installed.The young roof was installed in 2012 according to the previous sellers. If you are a gardener you will enjoy the multiple garden beds & the sellers detailed list of the flowers in each bed. There is a nearby, public kayak launch at Scotland Bridge which will take you down the river and eventually to the ocean, hiking trails, major shopping, hospitals, golfing, and some of the best restaurants & beaches on the Seacoast. Commuters will appreciate the convenient access to Route 95 Boston/Portland, Route 236 to South Berwick & Dover.
This property is off market, which means it's not currently listed for sale or rent on Zillow. This may be different from what's available on other websites or public sources.

