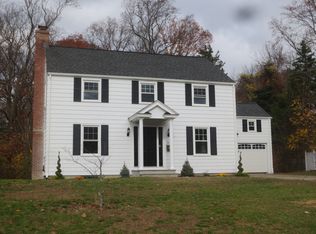Your breath will be taken away in this absolutely enchanting property that will make you feel like your own weekend getaway retreat all year long, right in the heart of Trumbull Impeccably maintained 4 BD/2.5 BTH home w/so much attention to detail. Main level showcases a warm & inviting foyer w/sitting bench & French dr opening to beautiful LR w/stone woodbrng FPL, a formal DR w/elegant French pocket drs, & a sunny, bright center island EIK w/abundant cabinetry, Corian counters, SS appl, gas range & a lovely powder rm. Spacious 1st flr BD easily fits a king bed, w/walkin closets & full remod BTH. Sun-drenched FR w/impressive stone wall & oversized windows, overlooks lush landscape all around w/access to stunning patio terrace & deck. 2nd flr features wide hallway, 3 roomy BDS all boasting charm & character w/builtins & a luxurious full hall BTH. Walkin floored attic space great for storage. Other features incl desirable zoned gas heat & C/A, thermo windows, extra insulation, gleaming H/W flrs, arched doorways & moldings thruout, secsys. Immaculate, huge bsmt can be finished for future living space, w/2 car garage access. Just as remarkable as the home itself, the gorgeous, serene, private 1.22 acre is adorned w/beautiful trees, specimen plantings, gardens, stone walls, pathways, lighted walking bridge over pond & views/sounds of a neighboring waterfall Convenient to Merritt/95, award winning schools, parks, trails, shopping, restaurants, more. Truly a unique, special home
This property is off market, which means it's not currently listed for sale or rent on Zillow. This may be different from what's available on other websites or public sources.

