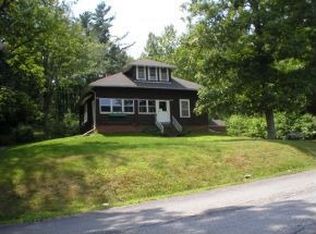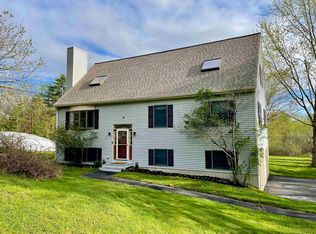Closed
Listed by:
Shawna M Phillips,
Kara and Co Realty LLC
Bought with: EXP Realty
$590,000
184 Chesley Hill Road, Rochester, NH 03839
3beds
1,969sqft
Single Family Residence
Built in 2021
0.79 Acres Lot
$630,700 Zestimate®
$300/sqft
$3,292 Estimated rent
Home value
$630,700
$561,000 - $706,000
$3,292/mo
Zestimate® history
Loading...
Owner options
Explore your selling options
What's special
Discover modern comfort in this exquisite 2021 Cape-style home nestled in Gonic. This home boasts 3 bedrooms, 3 bathrooms, and a first floor office, that could also be used as a bedroom, and an array of sought-after features. Step inside to find a thoughtfully designed floor plan that seamlessly blends functionality with style. The first floor welcomes you with an open concept living, dining, and kitchen, convenient laundry room, an 3/4 bath, and a versatile office space. The heart of the home lies in the open-concept kitchen, living, and dining area. This modern, updated kitchen has an island, granite countertops, stainless steel appliances, and plenty of cabinet space. You will love the cozy, gas fireplace, the abundant natural light, and the gleaming hardwood floors. Sliding doors lead from the dining area to the back deck, where you can enjoy al fresco dining or simply unwind while taking in the serene views of the backyard or even a spectacular sunset. Upstairs offers 3 bedrooms, including a primary bedroom with en-suite and expansive closet space, an additional full bath, and an unfinished bonus space which presents an exciting opportunity for customization and expansion, allowing you to tailor the home to your unique needs and preferences. Additional highlights include a garage for convenient parking and storage, a walkout basement offering endless possibilities for recreation or storage, public water, and proximity to amenities! Delayed showings until OH 5/4/24 11-1.
Zillow last checked: 8 hours ago
Listing updated: July 10, 2024 at 08:58am
Listed by:
Shawna M Phillips,
Kara and Co Realty LLC
Bought with:
The Dolloff Team
EXP Realty
Source: PrimeMLS,MLS#: 4993256
Facts & features
Interior
Bedrooms & bathrooms
- Bedrooms: 3
- Bathrooms: 3
- Full bathrooms: 2
- 3/4 bathrooms: 1
Heating
- Propane, Forced Air
Cooling
- Central Air
Appliances
- Included: Dishwasher, Microwave
- Laundry: 1st Floor Laundry
Features
- Ceiling Fan(s), Kitchen Island, Primary BR w/ BA, Natural Light, Programmable Thermostat
- Flooring: Carpet, Hardwood, Tile
- Windows: Blinds
- Basement: Concrete Floor,Daylight,Full,Interior Stairs,Unfinished,Walkout,Interior Access,Exterior Entry,Walk-Out Access
- Attic: Attic with Hatch/Skuttle
- Has fireplace: Yes
- Fireplace features: Gas
Interior area
- Total structure area: 3,313
- Total interior livable area: 1,969 sqft
- Finished area above ground: 1,969
- Finished area below ground: 0
Property
Parking
- Total spaces: 2
- Parking features: Paved, Auto Open, Direct Entry, Driveway, Garage
- Garage spaces: 2
- Has uncovered spaces: Yes
Accessibility
- Accessibility features: 1st Floor 3/4 Bathroom, Bathroom w/Tub, 1st Floor Laundry
Features
- Levels: Two
- Stories: 2
- Exterior features: Deck
Lot
- Size: 0.79 Acres
- Features: Country Setting, Landscaped, Level, Trail/Near Trail, Near Paths
Details
- Parcel number: RCHEM0137B0009L0005
- Zoning description: R1
Construction
Type & style
- Home type: SingleFamily
- Architectural style: Cape
- Property subtype: Single Family Residence
Materials
- Wood Frame, Vinyl Siding
- Foundation: Concrete
- Roof: Shingle
Condition
- New construction: No
- Year built: 2021
Utilities & green energy
- Electric: 200+ Amp Service
- Sewer: Private Sewer
- Utilities for property: Cable, Propane
Community & neighborhood
Security
- Security features: Smoke Detector(s)
Location
- Region: Rochester
Other
Other facts
- Road surface type: Paved
Price history
| Date | Event | Price |
|---|---|---|
| 7/10/2024 | Sold | $590,000-1.7%$300/sqft |
Source: | ||
| 4/30/2024 | Listed for sale | $599,900+21.2%$305/sqft |
Source: | ||
| 10/4/2021 | Sold | $495,000+253.6%$251/sqft |
Source: | ||
| 1/9/2020 | Sold | $140,000$71/sqft |
Source: Public Record Report a problem | ||
Public tax history
| Year | Property taxes | Tax assessment |
|---|---|---|
| 2024 | $9,084 -8.3% | $611,700 +58.9% |
| 2023 | $9,907 +1.8% | $384,900 |
| 2022 | $9,730 +715.6% | $384,900 +695.2% |
Find assessor info on the county website
Neighborhood: 03868
Nearby schools
GreatSchools rating
- 3/10Mcclelland SchoolGrades: K-5Distance: 0.8 mi
- 3/10Rochester Middle SchoolGrades: 6-8Distance: 0.7 mi
- 5/10Spaulding High SchoolGrades: 9-12Distance: 2.2 mi
Schools provided by the listing agent
- Elementary: Rochester School
- Middle: Rochester Middle School
- High: Spaulding High School
- District: Rochester School District
Source: PrimeMLS. This data may not be complete. We recommend contacting the local school district to confirm school assignments for this home.
Get pre-qualified for a loan
At Zillow Home Loans, we can pre-qualify you in as little as 5 minutes with no impact to your credit score.An equal housing lender. NMLS #10287.

