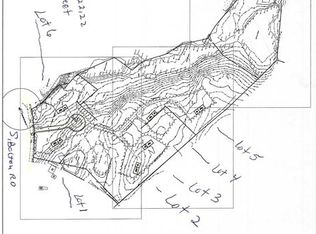Pristine privacy abounds at this exquisitely expanded Colonial on 6.7 bucolic acres. Outdoor enthusiasts will appreciate the incredible setting where you can entertain on the low maintenance composite wrap-around deck, relax in a detached sauna, enjoy an outdoor shower, putter in the raised bed garden or get creative with the expansive greenhouse. The light & bright kitchen masterfully combines practicality & aesthetics - Cooks will love the gas range, sprawling counters & huge pantry cabinets as they take in breathtaking woodland views through walls of windows flooding the spacious kitchen with sunlight. Imagine warming by the fire in the sun-drenched family room, hosting holiday dinners in the 20'x12' dining room or retiring to the master bedroom suite with full bath. This home checks all the boxes on the wish list - 1st floor office, practical mudroom, handsome hardwood floors throughout, Buderas heat, recent Anderson windows & doors & excellent commuter location. An absolute gem!
This property is off market, which means it's not currently listed for sale or rent on Zillow. This may be different from what's available on other websites or public sources.
