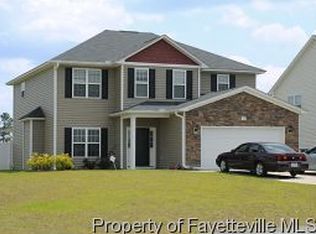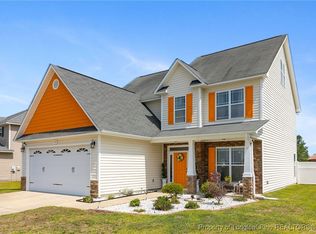Sold for $330,000 on 03/15/23
$330,000
184 Century Drive, Cameron, NC 28326
3beds
2,509sqft
Single Family Residence
Built in 2011
9,147.6 Square Feet Lot
$348,200 Zestimate®
$132/sqft
$2,032 Estimated rent
Home value
$348,200
$331,000 - $366,000
$2,032/mo
Zestimate® history
Loading...
Owner options
Explore your selling options
What's special
Welcome to this beautiful 3bd 2.5ba home. This warm and inviting home features vinyl luxury flooring (newly installed downstairs in 2019), stainless steel appliances (Refrigerator purchased in 2022), freshly painted interior, granite countertops, and a new roof (Oct 2022). This home has great space for entertainments. It provides a spacious eat-in kitchen, dining room, and even a walk-in pantry for plenty of storage. The laundry area is conveniently located upstairs. The washer and dryer will be included as a gift to from the sellers to the new homeowners. The upstairs loft provides another space to hang out or use as an office area. End a long day relaxing on the covered patio looking out into the fenced back yard. HOA Amenities include a gym, a club house, a pool, and a playground. So, what are you waiting for? Your new place to call home is calling!
Zillow last checked: 8 hours ago
Listing updated: March 16, 2023 at 05:37am
Listed by:
Shaniece Flores 910-973-5138,
Novus Realty Group
Bought with:
A Non Member
A Non Member
Source: Hive MLS,MLS#: 100368635 Originating MLS: Mid Carolina Regional MLS
Originating MLS: Mid Carolina Regional MLS
Facts & features
Interior
Bedrooms & bathrooms
- Bedrooms: 3
- Bathrooms: 3
- Full bathrooms: 2
- 1/2 bathrooms: 1
Primary bedroom
- Level: Non Primary Living Area
Dining room
- Features: Formal, Eat-in Kitchen
Heating
- Fireplace(s), Heat Pump, Electric
Cooling
- Central Air
Appliances
- Included: Electric Oven, Built-In Microwave, Washer, Refrigerator, Dryer, Dishwasher
- Laundry: Laundry Room
Features
- Walk-in Closet(s), Mud Room, Ceiling Fan(s), Pantry, Walk-in Shower, Walk-In Closet(s)
- Flooring: Carpet, LVT/LVP, Vinyl
- Basement: None
Interior area
- Total structure area: 2,508
- Total interior livable area: 2,508 sqft
Property
Parking
- Total spaces: 2
- Parking features: Concrete
- Garage spaces: 2
Features
- Levels: Two
- Stories: 2
- Patio & porch: Covered, Patio
- Fencing: Back Yard,Vinyl,Wood
Lot
- Size: 9,147 sqft
- Dimensions: 80 x 122 x 70 x 122
Details
- Parcel number: 09956509 028214
- Zoning: RA-20
- Special conditions: Standard
Construction
Type & style
- Home type: SingleFamily
- Property subtype: Single Family Residence
Materials
- Vinyl Siding
- Foundation: Slab
- Roof: Shingle
Condition
- New construction: No
- Year built: 2011
Utilities & green energy
- Sewer: Public Sewer
- Water: Public
- Utilities for property: Sewer Available, Water Available
Community & neighborhood
Security
- Security features: Security System
Location
- Region: Cameron
- Subdivision: The Colony at Lexington Plantati
HOA & financial
HOA
- Has HOA: Yes
- HOA fee: $73 annually
- Amenities included: Clubhouse, Pool, Fitness Center, Playground
- Association name: Little & Young
- Association phone: 910-484-5400
Other
Other facts
- Listing agreement: Exclusive Right To Sell
- Listing terms: Cash,Conventional,FHA,VA Loan
- Road surface type: Paved
Price history
| Date | Event | Price |
|---|---|---|
| 3/15/2023 | Sold | $330,000$132/sqft |
Source: | ||
| 2/15/2023 | Pending sale | $330,000$132/sqft |
Source: | ||
| 2/9/2023 | Listed for sale | $330,000+53.5%$132/sqft |
Source: | ||
| 7/3/2018 | Sold | $215,000$86/sqft |
Source: Public Record | ||
| 6/5/2018 | Pending sale | $215,000$86/sqft |
Source: RE/MAX SOUTHERN PROPERTIES LLC. #539843 | ||
Public tax history
| Year | Property taxes | Tax assessment |
|---|---|---|
| 2024 | $1,920 | $258,105 |
| 2023 | $1,920 | $258,105 |
| 2022 | $1,920 -4.2% | $258,105 +17% |
Find assessor info on the county website
Neighborhood: Spout Springs
Nearby schools
GreatSchools rating
- 6/10Benhaven ElementaryGrades: PK-5Distance: 6.3 mi
- 3/10Overhills MiddleGrades: 6-8Distance: 3 mi
- 3/10Overhills High SchoolGrades: 9-12Distance: 3 mi

Get pre-qualified for a loan
At Zillow Home Loans, we can pre-qualify you in as little as 5 minutes with no impact to your credit score.An equal housing lender. NMLS #10287.
Sell for more on Zillow
Get a free Zillow Showcase℠ listing and you could sell for .
$348,200
2% more+ $6,964
With Zillow Showcase(estimated)
$355,164
