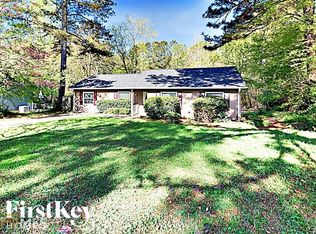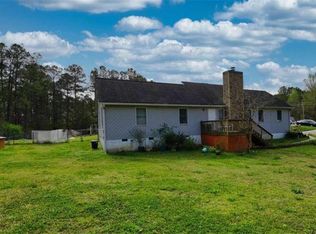Closed
$339,900
184 Cedarcrest Dr, Acworth, GA 30101
3beds
1,544sqft
Single Family Residence, Residential
Built in 1987
0.56 Acres Lot
$343,200 Zestimate®
$220/sqft
$1,998 Estimated rent
Home value
$343,200
$309,000 - $381,000
$1,998/mo
Zestimate® history
Loading...
Owner options
Explore your selling options
What's special
Welcome home! This is a hobby homesteader's DREAM! This charming home sits at the end of a small quiet residential street while still being less than a mile from shopping and dining. The large fenced backyard boasts the play area of your dreams with a large level fenced space. Beyond that is the most epic chicken coop set up along with multiple large galvanized raised garden beds and a separate storage shed for all your gardening and storage needs! Head on inside and you will find a spacious living area that opens up to an eat-in kitchen with gorgeous granite countertops and a farmhouse feature wall made of white shiplap. Sliding glass doors to your large back deck and outdoor oasis! Just a few steps up from the main level you will find two spacious bedrooms and a full bath. The shared bathroom boasts a large skylight providing the perfect natural light. Head just a few stairs down and you will enter the third primary suite with the most perfect his and her closet set-ups. Just down the hallway is your second well appointed full bathroom. Around the corner is your washer and dryer. Roof replaced in 2022. HVAC is less than 10 years old and regularly serviced with warranty company. Home is well maintained and move in ready for the next family to make it their own! Located in the highly sought after Cedarcrest/North Paulding area. **PLEASE DO NOT ENTER COOP OR MESS WITH CHICKENS/DUCKS** Thank you!
Zillow last checked: 8 hours ago
Listing updated: May 12, 2025 at 10:59pm
Listing Provided by:
Laura Tumlin,
Sweet Georgia Realty, LLC
Bought with:
Ana Wall, 424955
The Realty Group
Source: FMLS GA,MLS#: 7533456
Facts & features
Interior
Bedrooms & bathrooms
- Bedrooms: 3
- Bathrooms: 2
- Full bathrooms: 2
Primary bedroom
- Features: In-Law Floorplan, Roommate Floor Plan, Split Bedroom Plan
- Level: In-Law Floorplan, Roommate Floor Plan, Split Bedroom Plan
Bedroom
- Features: In-Law Floorplan, Roommate Floor Plan, Split Bedroom Plan
Primary bathroom
- Features: Tub/Shower Combo
Dining room
- Features: Open Concept
Kitchen
- Features: Breakfast Bar, Eat-in Kitchen, Kitchen Island, Pantry, Solid Surface Counters, Stone Counters, View to Family Room
Heating
- Central
Cooling
- Central Air
Appliances
- Included: Dishwasher, Dryer, Electric Range, Refrigerator
- Laundry: Common Area, In Basement, Lower Level
Features
- High Speed Internet, His and Hers Closets, Walk-In Closet(s)
- Flooring: Carpet, Laminate, Luxury Vinyl
- Windows: None
- Basement: Daylight,Exterior Entry,Finished,Finished Bath,Interior Entry,Walk-Out Access
- Has fireplace: No
- Fireplace features: None
- Common walls with other units/homes: No Common Walls
Interior area
- Total structure area: 1,544
- Total interior livable area: 1,544 sqft
Property
Parking
- Parking features: Driveway
- Has uncovered spaces: Yes
Accessibility
- Accessibility features: Accessible Bedroom, Accessible Closets
Features
- Levels: One and One Half
- Stories: 1
- Patio & porch: Deck
- Exterior features: Garden, No Dock
- Pool features: None
- Spa features: None
- Fencing: Back Yard,Chain Link
- Has view: Yes
- View description: Rural, Trees/Woods
- Waterfront features: None
- Body of water: None
Lot
- Size: 0.56 Acres
- Features: Back Yard, Front Yard, Level, Private, Rectangular Lot, Wooded
Details
- Additional structures: Outbuilding, Shed(s)
- Parcel number: 007524
- Other equipment: None
- Horse amenities: None
Construction
Type & style
- Home type: SingleFamily
- Architectural style: Traditional
- Property subtype: Single Family Residence, Residential
Materials
- Lap Siding
- Foundation: Slab
- Roof: Shingle
Condition
- Resale
- New construction: No
- Year built: 1987
Details
- Warranty included: Yes
Utilities & green energy
- Electric: None
- Sewer: Septic Tank
- Water: Public
- Utilities for property: None
Green energy
- Energy efficient items: None
- Energy generation: None
Community & neighborhood
Security
- Security features: Carbon Monoxide Detector(s), Fire Alarm, Smoke Detector(s)
Community
- Community features: None
Location
- Region: Acworth
- Subdivision: Allatoona Heights
Other
Other facts
- Road surface type: Asphalt
Price history
| Date | Event | Price |
|---|---|---|
| 5/12/2025 | Sold | $339,900$220/sqft |
Source: | ||
| 4/20/2025 | Pending sale | $339,900$220/sqft |
Source: | ||
| 4/7/2025 | Price change | $339,900-2.6%$220/sqft |
Source: | ||
| 3/3/2025 | Listed for sale | $349,000+164.4%$226/sqft |
Source: | ||
| 4/29/2016 | Sold | $132,000+55.3%$85/sqft |
Source: | ||
Public tax history
| Year | Property taxes | Tax assessment |
|---|---|---|
| 2025 | $2,437 -9.9% | $97,988 -8% |
| 2024 | $2,705 +1.1% | $106,520 +3.8% |
| 2023 | $2,674 +10.9% | $102,588 +23.6% |
Find assessor info on the county website
Neighborhood: 30101
Nearby schools
GreatSchools rating
- 6/10Floyd L. Shelton Elementary School At CrossroadGrades: PK-5Distance: 3 mi
- 7/10Sammy Mcclure Sr. Middle SchoolGrades: 6-8Distance: 4.1 mi
- 7/10North Paulding High SchoolGrades: 9-12Distance: 4 mi
Schools provided by the listing agent
- Elementary: Floyd L. Shelton
- Middle: Crossroads
- High: North Paulding
Source: FMLS GA. This data may not be complete. We recommend contacting the local school district to confirm school assignments for this home.
Get a cash offer in 3 minutes
Find out how much your home could sell for in as little as 3 minutes with a no-obligation cash offer.
Estimated market value
$343,200
Get a cash offer in 3 minutes
Find out how much your home could sell for in as little as 3 minutes with a no-obligation cash offer.
Estimated market value
$343,200

