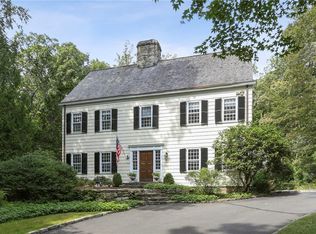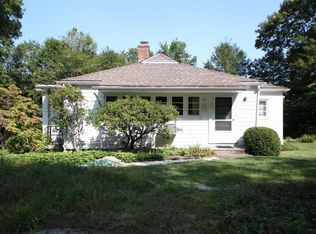This beautiful Colonial off Stanwich Road is in the North Street school district. It features four bedrooms and three and a half baths. It is situated on .63 acres of land adjaccent to 10 areas of the new GCDS upper school. Built in 2005, this sunny home boasts meticulous attention to detail from the Brazilian cherry wood floors to the old beam mantel from Vermont. The granite-topped center island gourmet kitchen adjoins the eat-in breakfast area and opens through to the family room with a stone fireplace. Lovely home with upscale amenities and abundant charm throughout, In-law or nanny suite in lower level.
This property is off market, which means it's not currently listed for sale or rent on Zillow. This may be different from what's available on other websites or public sources.

