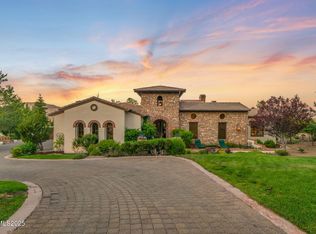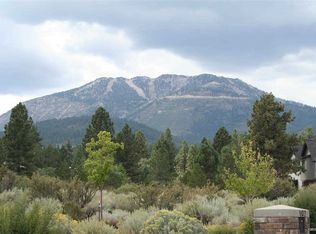Closed
$1,400,000
184 Carleton Ct, Reno, NV 89511
4beds
3,284sqft
Single Family Residence
Built in 2001
1.02 Acres Lot
$1,409,800 Zestimate®
$426/sqft
$5,418 Estimated rent
Home value
$1,409,800
$1.28M - $1.55M
$5,418/mo
Zestimate® history
Loading...
Owner options
Explore your selling options
What's special
Welcome to your private oasis in the exclusive area at St. James Village! This intimate community boasts 24/7 security gates, large one acre lots, beautiful views, and miles of hiking trails and wide open spaces. This stunning property offers an expansive 3,284 square feet of living space, providing room for every aspect of your lifestyle. With 4 spacious bedrooms and 2 1/2 baths, there's ample space for your family and guests. As you step inside, you'll be greeted by a large great room where the abundance, of natural light floods through large windows and sliding doors enhancing the bright and airy ambiance. The kitchen and family room layout gives multiple spaces for entertaining, offering a great flow for private gatherings or large family dinners. But that's not all – the beauty of this home extends outdoors as well. Step out onto the private terrace and be prepared to be captivated by the breathtaking mountain views that surround you. Whether you're sipping your morning coffee or hosting a sunset barbecue, this outdoor space is a haven of tranquility. Don't miss the opportunity to make this fantastic property your forever home! Contact us today for a private showing and experience the allure of St. James Village living for yourself! *Buyer and buyers agent to verify all. *The master bath was just remodeled. The layout is very similar to these pictures. New pictures to come!
Zillow last checked: 8 hours ago
Listing updated: May 14, 2025 at 04:17am
Listed by:
Casady Raffanelli S.168361 775-813-8571,
Stitser Properties
Bought with:
Patty Lydick, S.188688
Solid Source Realty
Source: NNRMLS,MLS#: 240004812
Facts & features
Interior
Bedrooms & bathrooms
- Bedrooms: 4
- Bathrooms: 3
- Full bathrooms: 2
- 1/2 bathrooms: 1
Heating
- ENERGY STAR Qualified Equipment, Natural Gas
Cooling
- Central Air, ENERGY STAR Qualified Equipment, Refrigerated
Appliances
- Included: Dishwasher, Disposal, Double Oven, Gas Cooktop, None
- Laundry: Cabinets, Laundry Area, Laundry Room, Sink
Features
- Breakfast Bar, High Ceilings, Kitchen Island, Pantry, Master Downstairs, Walk-In Closet(s)
- Flooring: Ceramic Tile, Slate, Wood
- Windows: Blinds, Double Pane Windows, Drapes, Vinyl Frames
- Number of fireplaces: 2
- Fireplace features: Gas Log
Interior area
- Total structure area: 3,284
- Total interior livable area: 3,284 sqft
Property
Parking
- Total spaces: 3
- Parking features: Attached, Garage Door Opener
- Attached garage spaces: 3
Features
- Stories: 1
- Patio & porch: Patio
- Exterior features: None
- Fencing: None
- Has view: Yes
- View description: Mountain(s), Trees/Woods
Lot
- Size: 1.02 Acres
- Features: Landscaped, Level, Sloped Down, Sprinklers In Front, Sprinklers In Rear, Wooded
Details
- Parcel number: 15606122
- Zoning: LDS
Construction
Type & style
- Home type: SingleFamily
- Property subtype: Single Family Residence
Materials
- Stucco
- Foundation: Crawl Space
- Roof: Pitched,Tile
Condition
- Year built: 2001
Utilities & green energy
- Sewer: Septic Tank
- Water: Public
- Utilities for property: Electricity Available, Internet Available, Natural Gas Available, Water Available, Cellular Coverage
Community & neighborhood
Security
- Security features: Smoke Detector(s)
Location
- Region: Reno
- Subdivision: St James`S Village 1D
HOA & financial
HOA
- Has HOA: Yes
- HOA fee: $315 monthly
- Amenities included: Gated, Landscaping, Maintenance Grounds
- Services included: Snow Removal
Other
Other facts
- Listing terms: 1031 Exchange,Cash,Conventional,FHA,VA Loan
Price history
| Date | Event | Price |
|---|---|---|
| 8/15/2024 | Sold | $1,400,000$426/sqft |
Source: | ||
| 7/23/2024 | Pending sale | $1,400,000$426/sqft |
Source: | ||
| 6/11/2024 | Price change | $1,400,000-6.7%$426/sqft |
Source: | ||
| 5/28/2024 | Listed for sale | $1,500,000$457/sqft |
Source: | ||
| 5/12/2024 | Pending sale | $1,500,000$457/sqft |
Source: | ||
Public tax history
| Year | Property taxes | Tax assessment |
|---|---|---|
| 2025 | $5,690 +3% | $266,068 -7.7% |
| 2024 | $5,522 +2.9% | $288,143 +9.8% |
| 2023 | $5,365 +3% | $262,371 +20.6% |
Find assessor info on the county website
Neighborhood: Galena
Nearby schools
GreatSchools rating
- 8/10Ted Hunsburger Elementary SchoolGrades: K-5Distance: 4.4 mi
- 7/10Marce Herz Middle SchoolGrades: 6-8Distance: 4.4 mi
- 7/10Galena High SchoolGrades: 9-12Distance: 3.6 mi
Schools provided by the listing agent
- Elementary: Hunsberger
- Middle: Marce Herz
- High: Galena
Source: NNRMLS. This data may not be complete. We recommend contacting the local school district to confirm school assignments for this home.
Get a cash offer in 3 minutes
Find out how much your home could sell for in as little as 3 minutes with a no-obligation cash offer.
Estimated market value$1,409,800
Get a cash offer in 3 minutes
Find out how much your home could sell for in as little as 3 minutes with a no-obligation cash offer.
Estimated market value
$1,409,800

