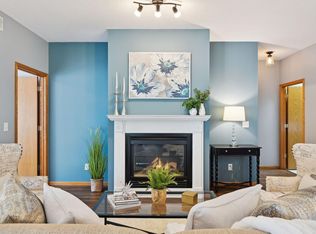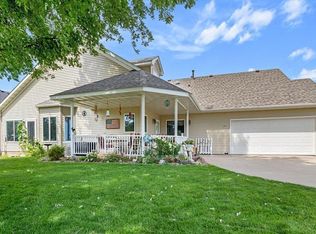Closed
$325,911
184 Cardinal Ln, Clearwater, MN 55320
2beds
1,894sqft
Twin Home
Built in 2000
6,969.6 Square Feet Lot
$338,700 Zestimate®
$172/sqft
$2,113 Estimated rent
Home value
$338,700
$322,000 - $356,000
$2,113/mo
Zestimate® history
Loading...
Owner options
Explore your selling options
What's special
Spacious, meticulously maintained 2 bedroom/2 bath/2 car garage patio home in a beautiful, gated
Clearwater neighborhood. Close to the Mississippi river. Everything on one level. Open design living
room/kitchen/dining room area has 9 ft ceilings, granite counter tops, stainless steel appliances, real
hardwood flooring, and a gorgeous gas fireplace. Enjoy a morning cup of coffee in the 3 season
porch or the sun room. The primary suite features a large ensuite full bath with separate shower and
soaking tub, and a walk-in closet. The 2nd bedroom features a french door entryway and lots of builtin
cabinets. This room could double as an office. Extra deep garage with a side “golf cart” garage
door. The beautifully maintained and landscaped yard features in-ground sprinklers and a large patio
for outdoor entertaining. The HOA amenities include an outdoor pool and a club house with a party
room and exercise room and park area on the river. See this one quick – it won’t last long.
Zillow last checked: 8 hours ago
Listing updated: May 06, 2025 at 06:34pm
Listed by:
Mari L Houck 612-201-4365,
Edina Realty, Inc.
Bought with:
Beth A Iverson
RE/MAX Results
Source: NorthstarMLS as distributed by MLS GRID,MLS#: 6386408
Facts & features
Interior
Bedrooms & bathrooms
- Bedrooms: 2
- Bathrooms: 2
- Full bathrooms: 1
- 3/4 bathrooms: 1
Bedroom 1
- Level: Main
- Area: 224 Square Feet
- Dimensions: 16x14
Bedroom 2
- Level: Main
- Area: 196 Square Feet
- Dimensions: 14x14
Dining room
- Level: Main
- Area: 80 Square Feet
- Dimensions: 10x8
Dining room
- Level: Main
- Area: 169 Square Feet
- Dimensions: 13x13
Kitchen
- Level: Main
- Area: 143 Square Feet
- Dimensions: 13x11
Laundry
- Level: Main
- Area: 144 Square Feet
- Dimensions: 18x8
Living room
- Level: Main
- Area: 323 Square Feet
- Dimensions: 19x17
Patio
- Level: Main
- Area: 169 Square Feet
- Dimensions: 13x13
Sun room
- Level: Main
- Area: 168 Square Feet
- Dimensions: 14x12
Other
- Level: Main
- Area: 120 Square Feet
- Dimensions: 12x10
Heating
- Forced Air
Cooling
- Central Air
Appliances
- Included: Air-To-Air Exchanger, Dishwasher, Dryer, Gas Water Heater, Microwave, Range, Refrigerator, Stainless Steel Appliance(s), Washer, Water Softener Owned
Features
- Basement: None
- Number of fireplaces: 1
- Fireplace features: Gas, Living Room
Interior area
- Total structure area: 1,894
- Total interior livable area: 1,894 sqft
- Finished area above ground: 1,874
- Finished area below ground: 0
Property
Parking
- Total spaces: 2
- Parking features: Attached, Asphalt, Garage Door Opener
- Attached garage spaces: 2
- Has uncovered spaces: Yes
- Details: Garage Dimensions (22x24), Garage Door Height (7), Garage Door Width (16)
Accessibility
- Accessibility features: Grab Bars In Bathroom, No Stairs External, No Stairs Internal
Features
- Levels: One
- Stories: 1
- Patio & porch: Patio
- Fencing: None
Lot
- Size: 6,969 sqft
- Dimensions: 68 x 100
- Features: Corner Lot, Sod Included in Price, Many Trees
Details
- Foundation area: 1894
- Parcel number: 104022003090
- Zoning description: Residential-Single Family
Construction
Type & style
- Home type: SingleFamily
- Property subtype: Twin Home
- Attached to another structure: Yes
Materials
- Brick/Stone, Metal Siding, Concrete
- Roof: Age 8 Years or Less,Pitched
Condition
- Age of Property: 25
- New construction: No
- Year built: 2000
Utilities & green energy
- Electric: Circuit Breakers
- Gas: Natural Gas
- Sewer: City Sewer/Connected
- Water: City Water/Connected
Community & neighborhood
Location
- Region: Clearwater
- Subdivision: Clearwater Estates 3
HOA & financial
HOA
- Has HOA: Yes
- HOA fee: $198 monthly
- Services included: Cable TV, Hazard Insurance, Trash, Shared Amenities
- Association name: Clearwater Estates HOA (CDI)
- Association phone: 612-508-6490
Other
Other facts
- Road surface type: Paved
Price history
| Date | Event | Price |
|---|---|---|
| 9/5/2023 | Sold | $325,911-4.1%$172/sqft |
Source: | ||
| 7/17/2023 | Pending sale | $340,000$180/sqft |
Source: | ||
| 7/13/2023 | Listing removed | -- |
Source: | ||
| 6/19/2023 | Listed for sale | $340,000+85.7%$180/sqft |
Source: | ||
| 3/31/2000 | Sold | $183,077$97/sqft |
Source: Public Record | ||
Public tax history
| Year | Property taxes | Tax assessment |
|---|---|---|
| 2025 | $3,538 +3.6% | $321,800 +3.9% |
| 2024 | $3,414 +3.8% | $309,800 +1.5% |
| 2023 | $3,288 +10% | $305,300 +16.7% |
Find assessor info on the county website
Neighborhood: 55320
Nearby schools
GreatSchools rating
- 6/10Clearview Elementary SchoolGrades: K-5Distance: 2.3 mi
- 3/10South Junior High SchoolGrades: 6-8Distance: 11.2 mi
- 3/10Technical Senior High SchoolGrades: 9-12Distance: 10.8 mi

Get pre-qualified for a loan
At Zillow Home Loans, we can pre-qualify you in as little as 5 minutes with no impact to your credit score.An equal housing lender. NMLS #10287.
Sell for more on Zillow
Get a free Zillow Showcase℠ listing and you could sell for .
$338,700
2% more+ $6,774
With Zillow Showcase(estimated)
$345,474
