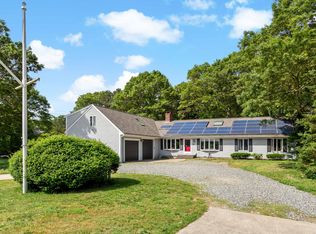Sold for $659,500
$659,500
184 Cap'n Crosby Road, Centerville, MA 02632
4beds
1,826sqft
Single Family Residence
Built in 1988
0.41 Acres Lot
$665,400 Zestimate®
$361/sqft
$3,521 Estimated rent
Home value
$665,400
$599,000 - $739,000
$3,521/mo
Zestimate® history
Loading...
Owner options
Explore your selling options
What's special
Come see this sprawling 4 bedroom, two bath Contemporary Cape located in the established neighborhood Crosby Hills East. Enter into the wide open floor plan offering Living room with fireplace, Large, sunny kitchen and dining area with wood beams and sky light. Huge primary bedroom suite, Family room/office, additional bedroom and laundry completes the First floor. Second floor offers 2 more bedrooms with balcony walkway over looking first floor. Ductless Air conditioning, Gas hot water heat and Whole house generator allow for year round comfort! Freshly painted walk out basement is ready for future expansion. This home is in a wonderful location, close to Beaches, Golf, Schools and Shopping. Taxes may vary do to residence use and occupancy.
Zillow last checked: 8 hours ago
Listing updated: June 03, 2025 at 08:05am
Listed by:
Brian G Cobb, CRS 508-367-1952,
Kinlin Grover Compass
Bought with:
Bernard W Klotz, 108452-B
Kinlin Grover Compass
Source: CCIMLS,MLS#: 22405831
Facts & features
Interior
Bedrooms & bathrooms
- Bedrooms: 4
- Bathrooms: 2
- Full bathrooms: 2
Primary bedroom
- Description: Flooring: Carpet
- Level: First
Bedroom 2
- Description: Flooring: Wood
- Features: Bedroom 2
- Level: First
Bedroom 3
- Description: Flooring: Carpet
- Features: Bedroom 3
- Level: Second
Bedroom 4
- Description: Flooring: Carpet
- Features: Bedroom 4
- Level: Second
Primary bathroom
- Features: Private Full Bath
Dining room
- Description: Flooring: Wood
- Features: Dining Room
- Level: First
Kitchen
- Description: Flooring: Tile
- Features: Kitchen, Beamed Ceilings, Breakfast Bar, Built-in Features, Cathedral Ceiling(s), Kitchen Island
- Level: First
Living room
- Description: Fireplace(s): Wood Burning,Flooring: Wood
- Features: HU Cable TV, Living Room, Closet
- Level: First
Heating
- Hot Water
Cooling
- Has cooling: Yes
Appliances
- Included: Dishwasher, Washer, Refrigerator, Electric Range, Microwave, Freezer, Electric Dryer, Gas Water Heater
- Laundry: First Floor
Features
- HU Cable TV, Pantry, Mud Room, Linen Closet
- Flooring: Wood, Carpet, Tile
- Windows: Skylight(s), Bay/Bow Windows
- Basement: Interior Entry,Full
- Number of fireplaces: 1
- Fireplace features: Wood Burning
Interior area
- Total structure area: 1,826
- Total interior livable area: 1,826 sqft
Property
Parking
- Total spaces: 1
- Parking features: Garage - Attached, Open
- Attached garage spaces: 1
- Has uncovered spaces: Yes
Features
- Stories: 2
- Patio & porch: Deck
Lot
- Size: 0.41 Acres
- Features: Conservation Area, Medical Facility, Near Golf Course, Shopping, Public Tennis, Level, Wooded, North of Route 28
Details
- Parcel number: 193212
- Zoning: Res
- Special conditions: Estate Sale
Construction
Type & style
- Home type: SingleFamily
- Architectural style: Contemporary
- Property subtype: Single Family Residence
Materials
- Clapboard, Shingle Siding
- Foundation: Poured
- Roof: Asphalt, Pitched
Condition
- Actual, Approximate
- New construction: No
- Year built: 1988
Utilities & green energy
- Sewer: Septic Tank
Community & neighborhood
Location
- Region: Centerville
- Subdivision: Crosby Hills East
Other
Other facts
- Listing terms: Conventional
- Road surface type: Paved
Price history
| Date | Event | Price |
|---|---|---|
| 6/3/2025 | Sold | $659,500$361/sqft |
Source: | ||
| 2/17/2025 | Pending sale | $659,500$361/sqft |
Source: | ||
| 12/17/2024 | Listed for sale | $659,500$361/sqft |
Source: | ||
Public tax history
Tax history is unavailable.
Neighborhood: Centerville
Nearby schools
GreatSchools rating
- 3/10Barnstable United Elementary SchoolGrades: 4-5Distance: 2.3 mi
- 5/10Barnstable Intermediate SchoolGrades: 6-7Distance: 2.3 mi
- 4/10Barnstable High SchoolGrades: 8-12Distance: 2.5 mi
Schools provided by the listing agent
- District: Barnstable
Source: CCIMLS. This data may not be complete. We recommend contacting the local school district to confirm school assignments for this home.
Get a cash offer in 3 minutes
Find out how much your home could sell for in as little as 3 minutes with a no-obligation cash offer.
Estimated market value$665,400
Get a cash offer in 3 minutes
Find out how much your home could sell for in as little as 3 minutes with a no-obligation cash offer.
Estimated market value
$665,400
