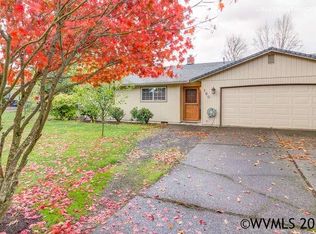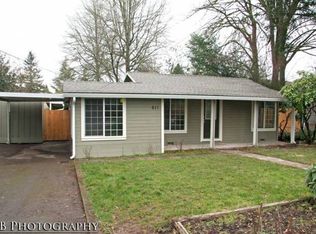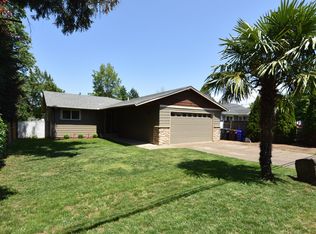Sold
$537,000
184 Canemah Rd, Oregon City, OR 97045
3beds
2,056sqft
Residential, Single Family Residence
Built in 1973
-- sqft lot
$519,900 Zestimate®
$261/sqft
$2,774 Estimated rent
Home value
$519,900
$484,000 - $556,000
$2,774/mo
Zestimate® history
Loading...
Owner options
Explore your selling options
What's special
New Price! Large single level gem in Oregon City! This spacious 3-bed, 2-bath single-level ranch home offers over 2,000 square feet of living space on a large flat lot. Two sliders off the living and dining areas give a great blend of indoor/outdoor living. Warm oak floors throughout and new carpet in the bedrooms. Living room an family/dining room are adjoined with a double-sided brick fireplace, and the kitchen is equipped with new stainless-steel appliances. The primary bedroom has an ensuite bathroom and views of the backyard plus two additional oversized bedrooms have a shared hall bathroom. Sliding glass doors lead to an expansive backyard with large oak trees, providing both shade and privacy. A dedicated laundry room connects to the attached two-car garage, and the large driveway provides plenty of parking. The roof was replaced in 2020, the interior plumbing was replaced in 2010. A/C ready! Located near Oregon City’s historic downtown, where you can explore local shops, cafes, and restaurants. Enjoy nearby parks and walking trails, all while being minutes away from Highway 213 and I-205. Spacious house, great lot, and plenty of room for everyone!
Zillow last checked: 8 hours ago
Listing updated: January 08, 2025 at 03:00am
Listed by:
Pam Waldman 503-679-1788,
Keller Williams Realty Portland Premiere,
Lara James 503-819-6097,
Keller Williams Realty Portland Premiere
Bought with:
Sara Gray, 201203322
John L. Scott Portland Central
Source: RMLS (OR),MLS#: 24010111
Facts & features
Interior
Bedrooms & bathrooms
- Bedrooms: 3
- Bathrooms: 2
- Full bathrooms: 2
- Main level bathrooms: 2
Primary bedroom
- Features: Ceiling Fan, Ensuite, Wallto Wall Carpet
- Level: Main
Bedroom 2
- Features: Ceiling Fan, Wallto Wall Carpet
- Level: Main
Bedroom 3
- Features: Ceiling Fan, Wallto Wall Carpet
- Level: Main
Dining room
- Features: Exterior Entry, Hardwood Floors
- Level: Main
Family room
- Features: Fireplace, Hardwood Floors
- Level: Main
Kitchen
- Features: Dishwasher, Hardwood Floors, Free Standing Range, Free Standing Refrigerator
- Level: Main
Living room
- Features: Exterior Entry, Fireplace, Wood Floors
- Level: Main
Heating
- Forced Air, Fireplace(s)
Cooling
- Air Conditioning Ready
Appliances
- Included: Dishwasher, Disposal, Free-Standing Gas Range, Free-Standing Refrigerator, Stainless Steel Appliance(s), Washer/Dryer, Free-Standing Range, Gas Water Heater
Features
- Ceiling Fan(s)
- Flooring: Hardwood, Wall to Wall Carpet, Wood
- Basement: Crawl Space
- Number of fireplaces: 2
- Fireplace features: Wood Burning
Interior area
- Total structure area: 2,056
- Total interior livable area: 2,056 sqft
Property
Parking
- Total spaces: 2
- Parking features: Garage Door Opener, Attached
- Attached garage spaces: 2
Accessibility
- Accessibility features: Main Floor Bedroom Bath, One Level, Accessibility
Features
- Levels: One
- Stories: 1
- Patio & porch: Patio
- Exterior features: Yard, Exterior Entry
- Fencing: Fenced
Lot
- Features: Level, Secluded, SqFt 7000 to 9999
Details
- Parcel number: 00859431
Construction
Type & style
- Home type: SingleFamily
- Architectural style: Ranch
- Property subtype: Residential, Single Family Residence
Materials
- Wood Siding
- Roof: Composition
Condition
- Resale
- New construction: No
- Year built: 1973
Utilities & green energy
- Gas: Gas
- Sewer: Public Sewer
- Water: Public
Community & neighborhood
Location
- Region: Oregon City
- Subdivision: Mt Pleasant
Other
Other facts
- Listing terms: Cash,Conventional,FHA,VA Loan
- Road surface type: Paved
Price history
| Date | Event | Price |
|---|---|---|
| 1/6/2025 | Sold | $537,000-2.2%$261/sqft |
Source: | ||
| 12/5/2024 | Pending sale | $549,000$267/sqft |
Source: | ||
| 11/14/2024 | Price change | $549,000-1.8%$267/sqft |
Source: | ||
| 10/23/2024 | Price change | $559,000-3.5%$272/sqft |
Source: | ||
| 10/7/2024 | Listed for sale | $579,000+214.2%$282/sqft |
Source: | ||
Public tax history
| Year | Property taxes | Tax assessment |
|---|---|---|
| 2025 | $5,910 +10.2% | $294,995 +3% |
| 2024 | $5,361 +2.5% | $286,403 +3% |
| 2023 | $5,230 +6% | $278,062 +3% |
Find assessor info on the county website
Neighborhood: South End
Nearby schools
GreatSchools rating
- 6/10John Mcloughlin Elementary SchoolGrades: K-5Distance: 1.2 mi
- 3/10Gardiner Middle SchoolGrades: 6-8Distance: 0.3 mi
- 8/10Oregon City High SchoolGrades: 9-12Distance: 2.6 mi
Schools provided by the listing agent
- Elementary: John Mcloughlin
- Middle: Gardiner
- High: Oregon City
Source: RMLS (OR). This data may not be complete. We recommend contacting the local school district to confirm school assignments for this home.
Get a cash offer in 3 minutes
Find out how much your home could sell for in as little as 3 minutes with a no-obligation cash offer.
Estimated market value$519,900
Get a cash offer in 3 minutes
Find out how much your home could sell for in as little as 3 minutes with a no-obligation cash offer.
Estimated market value
$519,900


