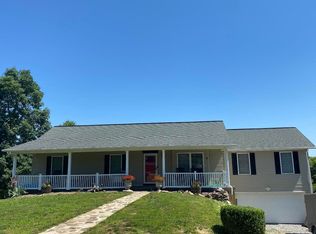Sold for $75,000 on 08/23/24
$75,000
184 Cabin Ridge Rd, London, KY 40741
3beds
1,280sqft
Manufactured Home
Built in ----
2.8 Acres Lot
$78,000 Zestimate®
$59/sqft
$972 Estimated rent
Home value
$78,000
Estimated sales range
Not available
$972/mo
Zestimate® history
Loading...
Owner options
Explore your selling options
What's special
Welcome to your country retreat! Nestled on a 2.8-acre wooded lot, this charming 1,280 sq ft single-wide mobile home with a 160 sq ft addition offers the perfect blend of tranquility and modern comfort.
Step inside to discover a thoughtfully designed interior featuring 3 bedrooms, one of which was previously used as a home office, complete with a stylish barn door for that rustic touch. With 2 full baths, you'll have ample space for family and guests. The new wood stove in the addition provides a cozy ambiance and awaits your personal touch to transform it into an all-season room or additional living area tailored to your lifestyle needs.
The home boasts a durable metal roof and rests on a permanent foundation with insulated panels, ensuring energy efficiency and long-lasting stability.
Don't miss the opportunity to make this unique property your own. Pre-approved buyers call today to schedule a private showing!
Zillow last checked: 8 hours ago
Listing updated: August 28, 2025 at 11:57pm
Listed by:
Lindsey A Wagers 606-767-3284,
Keller Williams Legacy Group,
Priscilla N Wagers 606-813-2003,
Keller Williams Legacy Group
Bought with:
Sherry J Cloud, 274378
Lockhart Realty Group, LLC
Source: Imagine MLS,MLS#: 24015603
Facts & features
Interior
Bedrooms & bathrooms
- Bedrooms: 3
- Bathrooms: 2
- Full bathrooms: 2
Primary bedroom
- Level: First
Bedroom 1
- Level: First
Bedroom 2
- Level: First
Bathroom 1
- Description: Full Bath
- Level: First
Bathroom 2
- Description: Full Bath
- Level: First
Kitchen
- Level: First
Living room
- Level: First
Living room
- Level: First
Other
- Description: 8x20 Addition w/ Wood Stove
- Level: First
Other
- Description: 8x20 Addition w/ Wood Stove
- Level: First
Heating
- Electric, Floor Furnace
Cooling
- Electric, Window Unit(s)
Appliances
- Included: Oven
- Laundry: Electric Dryer Hookup, Main Level, Washer Hookup
Features
- Master Downstairs
- Flooring: Carpet, Vinyl
- Has basement: No
- Has fireplace: Yes
- Fireplace features: Wood Burning
Interior area
- Total structure area: 1,280
- Total interior livable area: 1,280 sqft
- Finished area above ground: 1,280
- Finished area below ground: 0
Property
Accessibility
- Accessibility features: Accessible Approach with Ramp, Accessible Entrance
Features
- Levels: One
- Patio & porch: Deck, Porch
- Fencing: None
- Has view: Yes
- View description: Rural, Trees/Woods, Neighborhood
Lot
- Size: 2.80 Acres
Details
- Parcel number: 0170000057.05
Construction
Type & style
- Home type: MobileManufactured
- Property subtype: Manufactured Home
Materials
- Aluminum Siding
- Foundation: Other, Pillar/Post/Pier
- Roof: Metal
Condition
- New construction: No
Utilities & green energy
- Sewer: Septic Tank
- Water: Public
Community & neighborhood
Location
- Region: London
- Subdivision: Rural
Price history
| Date | Event | Price |
|---|---|---|
| 8/23/2024 | Sold | $75,000-6.1%$59/sqft |
Source: | ||
| 8/8/2024 | Pending sale | $79,900$62/sqft |
Source: | ||
| 7/30/2024 | Listed for sale | $79,900$62/sqft |
Source: | ||
Public tax history
| Year | Property taxes | Tax assessment |
|---|---|---|
| 2022 | $80 -3.5% | $10,000 |
| 2021 | $83 | $10,000 |
| 2020 | -- | $10,000 |
Find assessor info on the county website
Neighborhood: 40741
Nearby schools
GreatSchools rating
- 10/10Hazel Green Elementary SchoolGrades: PK-5Distance: 3.5 mi
- 7/10North Laurel Middle SchoolGrades: 6-8Distance: 8.1 mi
- 7/10North Laurel High SchoolGrades: 9-12Distance: 7.3 mi
Schools provided by the listing agent
- Elementary: Hazel Green
- Middle: North Laurel
- High: North Laurel
Source: Imagine MLS. This data may not be complete. We recommend contacting the local school district to confirm school assignments for this home.
