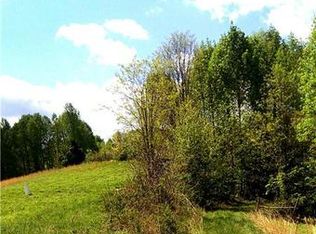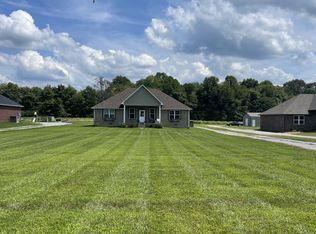Closed
$787,500
184 Butler Rd, Lafayette, TN 37083
3beds
2,578sqft
Single Family Residence, Residential
Built in 2019
10.07 Acres Lot
$793,600 Zestimate®
$305/sqft
$3,077 Estimated rent
Home value
$793,600
Estimated sales range
Not available
$3,077/mo
Zestimate® history
Loading...
Owner options
Explore your selling options
What's special
Beautiful custom built home on a level 10.07 acre tract- 3 bdr (could be 4 bdr as there is a closet in the office) 2.5 baths- So many extras!! In ground pool, Attached garage and concrete drive, Coffered and trey ceilings, Massive tile shower, Whirlpool tub, Large gas fireplace, Black stainless Kitchen Aid appliances, Covered porches with stamped concrete, Hickory hardwood flooring, Tile flooring (no carpet), Storm shelter, Large attic storage, Walk-in closets, Spacious rooms, Open floor plan, Instant gas hot water heater, 10 and 12 foot ceilings, 2x6 exterior walls for extra strength and insulation, Extra insulation in the attic area, And So Much More!!! Come and see!!! Click the link for virtual tour! (Buy the house and 5.32 acres for $699,900)
Zillow last checked: 8 hours ago
Listing updated: July 11, 2024 at 06:15pm
Listing Provided by:
Gene Carman, III 615-633-1323,
Gene Carman Real Estate & Auctions
Bought with:
Whitney Shrum, 364043
BHGRE | Ben Bray Real Estate & Associates
Source: RealTracs MLS as distributed by MLS GRID,MLS#: 2650480
Facts & features
Interior
Bedrooms & bathrooms
- Bedrooms: 3
- Bathrooms: 3
- Full bathrooms: 2
- 1/2 bathrooms: 1
- Main level bedrooms: 3
Bedroom 1
- Features: Full Bath
- Level: Full Bath
- Area: 288 Square Feet
- Dimensions: 18x16
Bedroom 2
- Features: Bath
- Level: Bath
- Area: 216 Square Feet
- Dimensions: 18x12
Bedroom 3
- Features: Bath
- Level: Bath
- Area: 169 Square Feet
- Dimensions: 13x13
Dining room
- Features: Combination
- Level: Combination
- Area: 209 Square Feet
- Dimensions: 19x11
Kitchen
- Area: 209 Square Feet
- Dimensions: 19x11
Living room
- Area: 437 Square Feet
- Dimensions: 23x19
Heating
- Central, Dual, Electric, Natural Gas
Cooling
- Central Air
Appliances
- Included: Dishwasher, Microwave, Refrigerator, Built-In Electric Oven, Cooktop
Features
- Ceiling Fan(s), Extra Closets, Pantry, Walk-In Closet(s), Primary Bedroom Main Floor, High Speed Internet
- Flooring: Wood, Tile
- Basement: Crawl Space
- Number of fireplaces: 1
- Fireplace features: Gas, Living Room
Interior area
- Total structure area: 2,578
- Total interior livable area: 2,578 sqft
- Finished area above ground: 2,578
Property
Parking
- Total spaces: 6
- Parking features: Garage Door Opener, Garage Faces Side, Concrete
- Garage spaces: 2
- Uncovered spaces: 4
Features
- Levels: One
- Stories: 1
- Patio & porch: Porch, Covered, Patio
- Has private pool: Yes
- Pool features: In Ground
Lot
- Size: 10.07 Acres
- Features: Level
Details
- Additional structures: Storm Shelter
- Parcel number: 067 06206 000
- Special conditions: Standard
Construction
Type & style
- Home type: SingleFamily
- Architectural style: Contemporary
- Property subtype: Single Family Residence, Residential
Materials
- Brick
- Roof: Asphalt
Condition
- New construction: No
- Year built: 2019
Utilities & green energy
- Sewer: Septic Tank
- Water: Public
- Utilities for property: Electricity Available, Water Available
Community & neighborhood
Location
- Region: Lafayette
- Subdivision: Birdwell
Price history
| Date | Event | Price |
|---|---|---|
| 7/11/2024 | Sold | $787,500-1.6%$305/sqft |
Source: | ||
| 6/3/2024 | Contingent | $799,900$310/sqft |
Source: | ||
| 5/3/2024 | Listed for sale | $799,900$310/sqft |
Source: | ||
| 2/15/2024 | Contingent | $799,900$310/sqft |
Source: | ||
| 2/8/2024 | Listed for sale | $799,900$310/sqft |
Source: | ||
Public tax history
| Year | Property taxes | Tax assessment |
|---|---|---|
| 2024 | $3,284 +14.9% | $202,350 |
| 2023 | $2,859 +10.9% | $202,350 +88.3% |
| 2022 | $2,579 +8.5% | $107,450 +8.5% |
Find assessor info on the county website
Neighborhood: 37083
Nearby schools
GreatSchools rating
- NAFairlane Elementary SchoolGrades: PK-1Distance: 3.2 mi
- 5/10Macon County Junior High SchoolGrades: 6-8Distance: 0.4 mi
- 6/10Macon County High SchoolGrades: 9-12Distance: 0.5 mi
Schools provided by the listing agent
- Elementary: Fairlane Elementary
- Middle: Macon County Junior High School
- High: Macon County High School
Source: RealTracs MLS as distributed by MLS GRID. This data may not be complete. We recommend contacting the local school district to confirm school assignments for this home.

Get pre-qualified for a loan
At Zillow Home Loans, we can pre-qualify you in as little as 5 minutes with no impact to your credit score.An equal housing lender. NMLS #10287.

