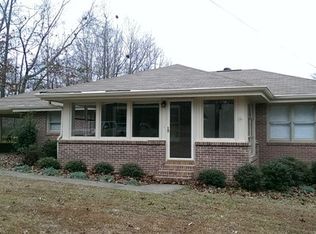Cozy, yet spacious ranch style farmhouse located in highly sought out Rosemont School community. 4 sided Brick, 2 car garage with built in cabinets, farm style kitchen offers butcher block island, solid wood cabinets, huge walk in pantry, built in china cabinets in dining room, custom built craft studio, Man cave office, Storage building remains. Also has a guest house with shower, paved driveway, energy efficient windows, high efficient toilets, LVT Flooring, many updated light fixtures. Nice well house with water filtration system.
This property is off market, which means it's not currently listed for sale or rent on Zillow. This may be different from what's available on other websites or public sources.
