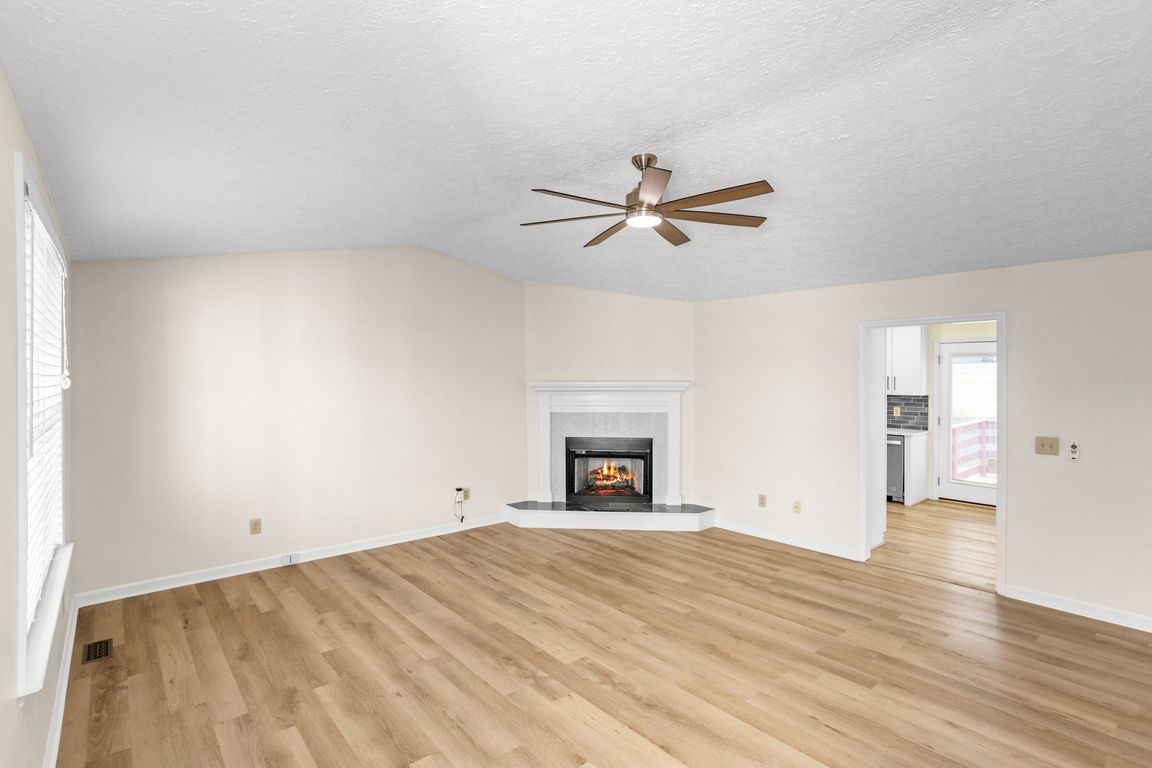
Under contract - showing
$399,900
3beds
1,834sqft
184 Bradford Cir, Hendersonville, TN 37075
3beds
1,834sqft
Single family residence, residential
Built in 1996
6,969 sqft
2 Attached garage spaces
$218 price/sqft
$17 monthly HOA fee
What's special
Basement rec roomWalking trailsFresh paintTennis courtsGated playgroundNew flooringStainless appliances
Move-in ready home in the heart of Hendersonville’s desirable Bradford Shade community. Fully renovated interior with fresh paint, new flooring, updated bathrooms with tile showers and new vanities. Kitchen includes new cabinets, quartz countertops, and stainless appliances. Basement rec room can be converted to a 4th bedroom and/or in-law suite ...
- 20 days |
- 958 |
- 61 |
Likely to sell faster than
Source: RealTracs MLS as distributed by MLS GRID,MLS#: 3037587
Travel times
Living Room
Kitchen
Primary Bedroom
Zillow last checked: 8 hours ago
Listing updated: November 22, 2025 at 09:59am
Listing Provided by:
Steven Russell 615-429-7323,
Reliant Realty ERA Powered 615-859-7150
Source: RealTracs MLS as distributed by MLS GRID,MLS#: 3037587
Facts & features
Interior
Bedrooms & bathrooms
- Bedrooms: 3
- Bathrooms: 3
- Full bathrooms: 2
- 1/2 bathrooms: 1
Bedroom 1
- Features: Full Bath
- Level: Full Bath
- Area: 168 Square Feet
- Dimensions: 14x12
Bedroom 2
- Area: 168 Square Feet
- Dimensions: 14x12
Bedroom 3
- Area: 135 Square Feet
- Dimensions: 15x9
Primary bathroom
- Features: Suite
- Level: Suite
Dining room
- Area: 120 Square Feet
- Dimensions: 12x10
Kitchen
- Area: 80 Square Feet
- Dimensions: 8x10
Living room
- Features: Great Room
- Level: Great Room
- Area: 324 Square Feet
- Dimensions: 18x18
Other
- Features: Utility Room
- Level: Utility Room
- Area: 35 Square Feet
- Dimensions: 7x5
Recreation room
- Features: Basement Level
- Level: Basement Level
- Area: 224 Square Feet
- Dimensions: 14x16
Heating
- Central, Natural Gas
Cooling
- Central Air, Electric
Appliances
- Included: Electric Oven, Electric Range, Dishwasher, Microwave, Stainless Steel Appliance(s), Washer
- Laundry: Gas Dryer Hookup, Washer Hookup
Features
- Ceiling Fan(s), Extra Closets, In-Law Floorplan, Redecorated, Walk-In Closet(s), High Speed Internet
- Flooring: Carpet, Vinyl
- Basement: None
- Number of fireplaces: 1
- Fireplace features: Gas, Great Room
Interior area
- Total structure area: 1,834
- Total interior livable area: 1,834 sqft
- Finished area above ground: 1,490
- Finished area below ground: 344
Video & virtual tour
Property
Parking
- Total spaces: 2
- Parking features: Garage Faces Front
- Attached garage spaces: 2
Features
- Levels: Three Or More
- Stories: 2
- Patio & porch: Porch, Covered, Deck
Lot
- Size: 6,969.6 Square Feet
- Dimensions: 56.20 x 100 IRR
Details
- Parcel number: 159K E 00600 000
- Special conditions: Standard
- Other equipment: Air Purifier
Construction
Type & style
- Home type: SingleFamily
- Property subtype: Single Family Residence, Residential
Materials
- Brick, Vinyl Siding
Condition
- New construction: No
- Year built: 1996
Utilities & green energy
- Sewer: Public Sewer
- Water: Public
- Utilities for property: Electricity Available, Natural Gas Available, Water Available, Cable Connected
Community & HOA
Community
- Security: Smoke Detector(s)
- Subdivision: Bradford Shade
HOA
- Has HOA: Yes
- HOA fee: $17 monthly
Location
- Region: Hendersonville
Financial & listing details
- Price per square foot: $218/sqft
- Tax assessed value: $407,500
- Annual tax amount: $2,047
- Date on market: 11/5/2025
- Electric utility on property: Yes