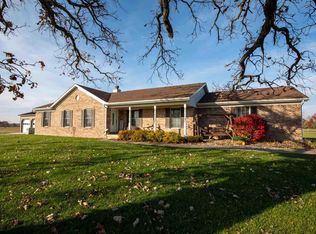Located in Shorewood Estates this home has 3284 finished sq ft with 5 bedrooms and 3 full baths. This home is much larger than it looks from the outside. Master suite includes a large walk-in closet, sauna, tile shower, vaulted ceilings, sunroom overlooks the pond, walkout basement with large family room, wet bar, pool table and 2 of the bedrooms. Covered patio, oversized 2 car attached garage. This home has so much to offer.
This property is off market, which means it's not currently listed for sale or rent on Zillow. This may be different from what's available on other websites or public sources.
