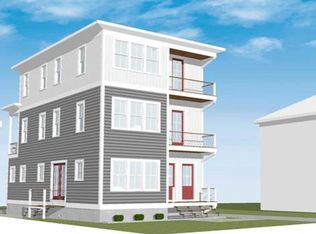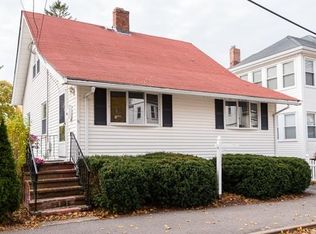Sold for $725,000
$725,000
184 Billings Rd Unit 2, Quincy, MA 02171
3beds
1,783sqft
Condominium, Townhouse
Built in 2019
-- sqft lot
$749,800 Zestimate®
$407/sqft
$3,973 Estimated rent
Home value
$749,800
$705,000 - $795,000
$3,973/mo
Zestimate® history
Loading...
Owner options
Explore your selling options
What's special
Newly built and first occupied in 2021, this North Quincy townhome is all buttoned up and close to everything you’ll need and want! Bi-level home offers an open floor plan on the main living level with high ceilings, hardwood floors, and beefy crown molding … quality over trendy wins out every time. The kitchen with quartz countertops and stainless steel appliances has access to one of three outdoor private spaces for warm weather grilling, relaxing, or just fresh air. Wrap around windows means you’ll get superior light throughout the day. The 3 bedrooms are all sized just right. A primary suite includes one of the 3 bathrooms in this home. In-unit laundry is conveniently located. 2 parking spaces are at the ready. But leave the cars at home as you’ll be close to all, including North Quincy T, the beach, shops, and restaurants. First showings at this weekend’s open houses, Saturday and Sunday 12:30-2pm.
Zillow last checked: 8 hours ago
Listing updated: June 08, 2024 at 07:08am
Listed by:
Julianne Bridgeman 617-688-8555,
William Raveis R.E. & Home Services 617-322-3933
Bought with:
Mary Ellison
Green Door Realty Boston
Source: MLS PIN,MLS#: 73222052
Facts & features
Interior
Bedrooms & bathrooms
- Bedrooms: 3
- Bathrooms: 3
- Full bathrooms: 2
- 1/2 bathrooms: 1
Primary bedroom
- Features: Bathroom - Full, Closet, Flooring - Hardwood, Lighting - Overhead
- Level: Second
Bedroom 2
- Features: Closet, Flooring - Hardwood, Lighting - Overhead
- Level: Second
Bedroom 3
- Features: Closet, Flooring - Hardwood, Lighting - Overhead
- Level: Second
Primary bathroom
- Features: Yes
Bathroom 1
- Features: Bathroom - Half, Flooring - Stone/Ceramic Tile, Countertops - Stone/Granite/Solid, Lighting - Sconce
- Level: First
Bathroom 2
- Features: Bathroom - Full, Bathroom - Tiled With Tub & Shower, Flooring - Stone/Ceramic Tile, Countertops - Stone/Granite/Solid, Lighting - Sconce
- Level: Second
Bathroom 3
- Features: Bathroom - Full, Bathroom - Tiled With Tub & Shower, Flooring - Stone/Ceramic Tile, Countertops - Stone/Granite/Solid, Lighting - Sconce
- Level: Second
Dining room
- Features: Flooring - Hardwood, Recessed Lighting, Crown Molding
- Level: First
Kitchen
- Features: Flooring - Hardwood, Balcony / Deck, Countertops - Stone/Granite/Solid, Kitchen Island, Open Floorplan, Recessed Lighting, Gas Stove, Crown Molding
- Level: First
Living room
- Features: Flooring - Hardwood, Balcony / Deck, Exterior Access, Open Floorplan, Recessed Lighting, Crown Molding
- Level: First
Heating
- Forced Air, Natural Gas
Cooling
- Central Air
Appliances
- Included: Range, Dishwasher, Microwave, Refrigerator, Washer, Dryer, Plumbed For Ice Maker
- Laundry: Electric Dryer Hookup, Washer Hookup, Second Floor, In Unit
Features
- Flooring: Hardwood
- Windows: Insulated Windows
- Basement: None
- Has fireplace: No
- Common walls with other units/homes: No One Above
Interior area
- Total structure area: 1,783
- Total interior livable area: 1,783 sqft
Property
Parking
- Total spaces: 2
- Parking features: Assigned, Paved, Exclusive Parking
- Uncovered spaces: 2
Features
- Patio & porch: Deck
- Exterior features: Deck
- Waterfront features: Bay, 3/10 to 1/2 Mile To Beach, Beach Ownership(Public)
Details
- Parcel number: M:6020 B:58 L:2,5204215
- Zoning: 1021
Construction
Type & style
- Home type: Townhouse
- Property subtype: Condominium, Townhouse
Materials
- Frame
- Roof: Rubber
Condition
- Year built: 2019
Utilities & green energy
- Electric: Circuit Breakers, 200+ Amp Service
- Sewer: Public Sewer
- Water: Public
- Utilities for property: for Gas Range, for Electric Dryer, Washer Hookup, Icemaker Connection
Community & neighborhood
Community
- Community features: Public Transportation, Shopping, T-Station
Location
- Region: Quincy
HOA & financial
HOA
- HOA fee: $170 monthly
- Services included: Insurance
Price history
| Date | Event | Price |
|---|---|---|
| 6/7/2024 | Sold | $725,000$407/sqft |
Source: MLS PIN #73222052 Report a problem | ||
| 4/17/2024 | Pending sale | $725,000$407/sqft |
Source: | ||
| 4/17/2024 | Contingent | $725,000$407/sqft |
Source: MLS PIN #73222052 Report a problem | ||
| 4/10/2024 | Listed for sale | $725,000+9.8%$407/sqft |
Source: MLS PIN #73222052 Report a problem | ||
| 5/7/2021 | Sold | $660,000$370/sqft |
Source: MLS PIN #72624761 Report a problem | ||
Public tax history
| Year | Property taxes | Tax assessment |
|---|---|---|
| 2025 | $8,041 +3.5% | $697,400 +1.1% |
| 2024 | $7,771 +12.9% | $689,500 +11.5% |
| 2023 | $6,884 | $618,500 |
Find assessor info on the county website
Neighborhood: North Quincy
Nearby schools
GreatSchools rating
- 5/10Francis W Parker Elementary SchoolGrades: K-5Distance: 0.1 mi
- 7/10Atlantic Middle SchoolGrades: 6-8Distance: 0.2 mi
- 8/10North Quincy High SchoolGrades: 9-12Distance: 0.4 mi
Get a cash offer in 3 minutes
Find out how much your home could sell for in as little as 3 minutes with a no-obligation cash offer.
Estimated market value
$749,800

