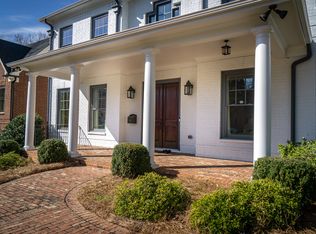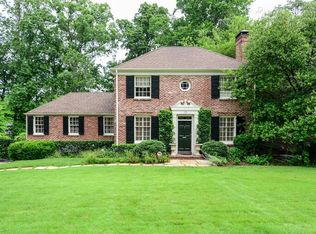Closed
$1,500,000
184 Beverly Rd NE, Atlanta, GA 30309
4beds
4,944sqft
Single Family Residence
Built in 2012
0.29 Acres Lot
$1,494,100 Zestimate®
$303/sqft
$7,187 Estimated rent
Home value
$1,494,100
$1.34M - $1.66M
$7,187/mo
Zestimate® history
Loading...
Owner options
Explore your selling options
What's special
Welcome to an exquisite custom-built traditional executive home nestled in Atlanta's prestigious Ansley Park neighborhood. This meticulously designed and maintained residence boasts 4 bedrooms, 4.5 bathrooms, and a wealth of amenities that define luxury living in the heart of walkable Atlanta. KEY FEATURES Architectural Elegance: From the moment you approach the home, be captivated by its timeless beauty. Admire the sloping arch leading to magnificent double doors, hinting at the grandeur within. Impeccable Design: Revel in the spacious layout adorned with stunning architectural details. The formal dining room, featuring magnificent chair rails and a coffered ceiling, comfortably seats 12 and is flanked by a sliver closet and the entrance to a well-appointed butler's pantry, which is tucked away by a double-swing privacy door and is ideal for entertaining. Chef's Kitchen: Indulge your culinary passions in the chef's kitchen, equipped with top-of-the-line Wolf, Sub-Zero, and Dacor appliances, stone countertops, and a large island with a breakfast bar. Above, you will become mesmerized by the beautiful exposed wood beams overhead, adding a touch of rustic charm. Above, you will become mesmerized by sturdy exposed wood beams overhead, adding a touch of rustic charm. Outdoor Oasis: Escape to the fully enclosed screened slate-tiled porch, complete with a brick fireplace, a flat-screen mount, and abundant natural light. Whether basking in the sun or cozying up on a chilly evening, this space offers year-round relaxation. Master Retreat: Unwind in the spacious owner's suite, featuring a spa-like ensuite Master Bath equipped with his and her vanities, a soaking tub, and an enviable custom closet. The large shower, equipped with double heads, body sprayers, and a built-in bench, provides the perfect retreat after a long day. Entertainment Hub: Descend into the fully finished basement (offering additional square footage) to discover a large entertainment room and luxurious theatre. Movie nights with family and friends will be elevated to new heights of comfort and style. ADDITIONAL FEATURES - Gourmet Butler's Pantry: The chef's kitchen is complemented by a butler's pantry, complete with luxury appliances and an additional dishwasher, ensuring seamless entertaining. - Outdoor Grilling Area: Enjoy al fresco dining on the slate-tiled grill porch, equipped with a hardline Weber gas grill. - Storage: The home offers ample storage space, including an unfinished, foam-insulated walk-up attic and storage rooms throughout the ground level. - New Carpeting: The home features brand new carpets in the three additional bedrooms on the second floor. - Walk-in Closets Galore: Every room in this home features a walk-in closet. LOCATION Conveniently located in the heart of Atlanta, this home offers easy Beltline access to attractions, including Piedmont Park, Woodruff Arts Center, High Museum, and Atlanta Botanical Garden. With proximity to renowned eateries and parks, there's always something new to explore. Experience the epitome of urban luxury living in Atlanta's Ansley Park neighborhood. Schedule your showing today and immerse yourself in the vibrant lifestyle this home has to offer.
Zillow last checked: 8 hours ago
Listing updated: January 15, 2026 at 05:55am
Listed by:
Keller Knapp, Inc
Bought with:
Jerry Lacy, 152158
Fathom Realty GA, LLC
Source: GAMLS,MLS#: 10315445
Facts & features
Interior
Bedrooms & bathrooms
- Bedrooms: 4
- Bathrooms: 5
- Full bathrooms: 4
- 1/2 bathrooms: 1
Dining room
- Features: Seats 12+, Separate Room
Kitchen
- Features: Breakfast Bar, Breakfast Room, Kitchen Island, Solid Surface Counters, Walk-in Pantry
Heating
- Electric
Cooling
- Central Air
Appliances
- Included: Convection Oven, Dishwasher, Disposal, Double Oven, Gas Water Heater, Microwave, Other, Refrigerator, Stainless Steel Appliance(s)
- Laundry: Upper Level
Features
- Beamed Ceilings, Bookcases, Double Vanity, High Ceilings, Other, Separate Shower, Soaking Tub, Tile Bath, Tray Ceiling(s), Walk-In Closet(s), Wet Bar
- Flooring: Carpet, Hardwood, Tile
- Windows: Bay Window(s), Double Pane Windows
- Basement: Bath Finished,Daylight,Exterior Entry,Finished,Full,Interior Entry
- Number of fireplaces: 2
- Fireplace features: Family Room, Gas Log, Outside
Interior area
- Total structure area: 4,944
- Total interior livable area: 4,944 sqft
- Finished area above ground: 3,744
- Finished area below ground: 1,200
Property
Parking
- Parking features: Garage
- Has garage: Yes
Features
- Levels: Two
- Stories: 2
- Patio & porch: Porch, Screened
Lot
- Size: 0.29 Acres
- Features: None
Details
- Parcel number: 17 010400080720
- Other equipment: Home Theater
Construction
Type & style
- Home type: SingleFamily
- Architectural style: Brick 4 Side
- Property subtype: Single Family Residence
Materials
- Brick
- Roof: Composition
Condition
- Resale
- New construction: No
- Year built: 2012
Utilities & green energy
- Sewer: Public Sewer
- Water: Public
- Utilities for property: Cable Available, Electricity Available, Natural Gas Available, Phone Available, Sewer Available
Community & neighborhood
Community
- Community features: None
Location
- Region: Atlanta
- Subdivision: Ansley Park
Other
Other facts
- Listing agreement: Exclusive Right To Sell
- Listing terms: Cash,Conventional
Price history
| Date | Event | Price |
|---|---|---|
| 8/30/2024 | Sold | $1,500,000-10.2%$303/sqft |
Source: | ||
| 8/2/2024 | Pending sale | $1,670,000$338/sqft |
Source: | ||
| 7/28/2024 | Contingent | $1,670,000$338/sqft |
Source: | ||
| 7/26/2024 | Price change | $1,670,000-1.8%$338/sqft |
Source: | ||
| 6/13/2024 | Listed for sale | $1,700,000+91.7%$344/sqft |
Source: | ||
Public tax history
| Year | Property taxes | Tax assessment |
|---|---|---|
| 2024 | $20,704 +25.4% | $789,600 +31.6% |
| 2023 | $16,505 -17.5% | $600,000 |
| 2022 | $20,010 +12.9% | $600,000 |
Find assessor info on the county website
Neighborhood: Ansley Park
Nearby schools
GreatSchools rating
- 10/10Virginia-Highland Elementary SchoolGrades: PK-5Distance: 1.5 mi
- 8/10David T Howard Middle SchoolGrades: 6-8Distance: 2.7 mi
- 9/10Midtown High SchoolGrades: 9-12Distance: 1.3 mi
Schools provided by the listing agent
- Elementary: Virginia Highland
- Middle: David T Howard
- High: Midtown
Source: GAMLS. This data may not be complete. We recommend contacting the local school district to confirm school assignments for this home.
Get a cash offer in 3 minutes
Find out how much your home could sell for in as little as 3 minutes with a no-obligation cash offer.
Estimated market value$1,494,100
Get a cash offer in 3 minutes
Find out how much your home could sell for in as little as 3 minutes with a no-obligation cash offer.
Estimated market value
$1,494,100

