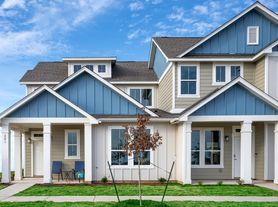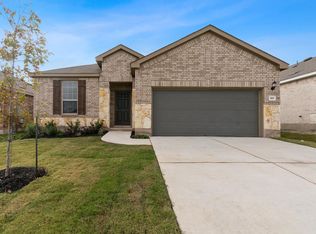Spacious 4-Bedroom Home in Taylor Minutes from the Greater Austin Area | Schedule a Visit!
Welcome home to this beautiful two-story residence featuring 4 bedrooms and 3 full bathrooms. The inviting living room boasts soft gray walls, abundant natural light, and an upgraded ceiling fan for comfort.
The open-concept kitchen is perfect for entertaining with its modern white cabinetry, stone countertops, stainless steel appliances (including a French door refrigerator), recessed lighting, and a center island for meal prep or casual dining. Just off the kitchen, the dining area shines with pendant lighting and two large windows that fill the space with warmth.
Retreat to the primary suite, complete with a large walk-in closet featuring shelving on both sides and built-ins for easy organization. The en suite bathroom includes a soaking tub, walk-in shower, and dual vanities for a touch of luxury.
Upstairs, enjoy a versatile bonus room ideal for an office, game room, or second living area. The additional bedrooms are carpeted, spacious, and bright with large windows and roomy closets.
Step outside to a large fenced backyard with a covered patio, perfect for relaxing or hosting gatherings.
Conveniently located near Highway 79 and FM 973, this home offers quick access to shopping, dining, and major employers in the Greater Austin area.
Schedule your tour today and see all that this Taylor gem has to offer!
ANIMALS
PETS ACCEPTED: 2, Dogs and Cats permitted. To simplify pet verification and ensure policy clarity, we use PetScreening, a third-party service. All applicants with pets must complete this screening. Full animal policy details are available on our website. Breed restrictions apply.
RESIDENT BENEFITS PACKAGE
Elevate your living experience! Every PURE home includes our Resident Benefits Package ranging from $25.99 - $49.99 and may include perks such as on demand pest control, liability insurance, credit building, and much more!
SECURITY DEPOSIT INFORMATION
Pay the traditional security deposit amount, or reduce your move-in costs with our Security Deposit Waiver Program. Eligible applications can replace the traditional deposit with an affordable monthly fee. While you remain responsible for any damages, this program offers substantial upfront savings!
AMENITIES AND SERVICES INCLUDED
Moving in just got easier! Enjoy PURE Utility Concierge services at no extra cost, making your transition smooth and simple.
All information provided is deemed reliable and accurate but not guaranteed. Prospective residents are responsible for verifying all property details and conditions to their satisfaction prior to submitting an application.
Please be aware that we do not advertise on Craigslist.
We do not accept applications from any 3rd party service including Zillow. Visit our website for more information and to apply.
Amenities: garage attached, dishwasher, fenced backyard, washer, dryer, pantry, central ac, walk in closet, covered patio, microwave, community playground, bonus room, ceiling fan
House for rent
$2,550/mo
184 Bethann Loop, Taylor, TX 76574
4beds
2,374sqft
Price may not include required fees and charges.
Single family residence
Available now
Cats, dogs OK
Central air, ceiling fan
In unit laundry
Attached garage parking
Forced air
What's special
Modern white cabinetryRecessed lightingAbundant natural lightStainless steel appliancesDining areaLarge windowsCovered patio
- 19 days |
- -- |
- -- |
Travel times
Looking to buy when your lease ends?
Consider a first-time homebuyer savings account designed to grow your down payment with up to a 6% match & a competitive APY.
Facts & features
Interior
Bedrooms & bathrooms
- Bedrooms: 4
- Bathrooms: 3
- Full bathrooms: 3
Heating
- Forced Air
Cooling
- Central Air, Ceiling Fan
Appliances
- Included: Dishwasher, Dryer, Range Oven, Refrigerator, Washer
- Laundry: In Unit
Features
- Ceiling Fan(s), Walk In Closet
- Flooring: Carpet
Interior area
- Total interior livable area: 2,374 sqft
Property
Parking
- Parking features: Attached
- Has attached garage: Yes
- Details: Contact manager
Features
- Patio & porch: Patio
- Exterior features: Heating system: ForcedAir, Walk In Closet
- Fencing: Fenced Yard
Details
- Parcel number: R130420000B0083
Construction
Type & style
- Home type: SingleFamily
- Property subtype: Single Family Residence
Community & HOA
Location
- Region: Taylor
Financial & listing details
- Lease term: Contact For Details
Price history
| Date | Event | Price |
|---|---|---|
| 10/22/2025 | Listed for rent | $2,550$1/sqft |
Source: Zillow Rentals | ||
| 9/14/2023 | Sold | -- |
Source: Agent Provided | ||
| 8/22/2023 | Contingent | $397,000$167/sqft |
Source: | ||
| 7/17/2023 | Price change | $397,000-0.5%$167/sqft |
Source: | ||
| 5/13/2023 | Price change | $399,000-3.9%$168/sqft |
Source: | ||

