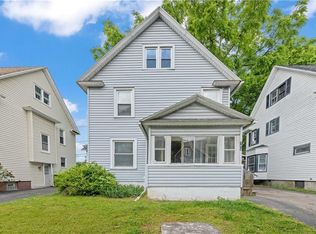Closed
$228,000
184 Barton St, Rochester, NY 14611
4beds
1,588sqft
Single Family Residence
Built in 1920
2,504.7 Square Feet Lot
$243,100 Zestimate®
$144/sqft
$2,164 Estimated rent
Maximize your home sale
Get more eyes on your listing so you can sell faster and for more.
Home value
$243,100
$224,000 - $265,000
$2,164/mo
Zestimate® history
Loading...
Owner options
Explore your selling options
What's special
Fantastic 4 bedroom 2 1/2 bath single family home. This home had a huge renovation in 2017 which included new kitchen, baths electric, plumbing, heating, legal 3rd floor suite, driveway, siding, windows, stairs, new Hickory Hardwood flooring throughout except for 2 bedrooms, sprinkler system, monitored security system, new front porch. This house is rented starting June 1, 2024 for $2600 per month plus gas, electric and internet. All contents are included in there as is condition. Delayed negotiations until April 14th at noon. Agent is the owner. All contracts are to be made out to Frank DeCiantis & or assigns.
Zillow last checked: 8 hours ago
Listing updated: June 27, 2024 at 09:11am
Listed by:
Frank M. DeCiantis 585-330-5256,
Canal Walk Realtors Inc.
Bought with:
Hiba S. Ibrahim, 10401325111
Empire Realty Group
Source: NYSAMLSs,MLS#: R1529049 Originating MLS: Rochester
Originating MLS: Rochester
Facts & features
Interior
Bedrooms & bathrooms
- Bedrooms: 4
- Bathrooms: 3
- Full bathrooms: 2
- 1/2 bathrooms: 1
- Main level bathrooms: 1
Heating
- Gas, Forced Air
Appliances
- Included: Dryer, Dishwasher, Free-Standing Range, Gas Water Heater, Oven, Refrigerator, Tankless Water Heater, Washer
- Laundry: In Basement
Features
- Attic, Breakfast Bar, Ceiling Fan(s), Great Room, Kitchen Island, Living/Dining Room, Pantry, Partially Furnished, Walk-In Pantry, Bath in Primary Bedroom
- Flooring: Ceramic Tile, Hardwood, Tile, Varies
- Basement: Full
- Has fireplace: No
Interior area
- Total structure area: 1,588
- Total interior livable area: 1,588 sqft
Property
Parking
- Parking features: No Garage
Features
- Patio & porch: Open, Porch
- Exterior features: Blacktop Driveway, Fence
- Fencing: Partial
Lot
- Size: 2,504 sqft
- Dimensions: 40 x 62
- Features: Near Public Transit, Rectangular, Rectangular Lot, Residential Lot
Details
- Parcel number: 26140013534000020190000000
- Special conditions: Standard
Construction
Type & style
- Home type: SingleFamily
- Architectural style: Colonial
- Property subtype: Single Family Residence
Materials
- Vinyl Siding, PEX Plumbing
- Foundation: Stone
- Roof: Asphalt
Condition
- Resale
- Year built: 1920
Utilities & green energy
- Electric: Circuit Breakers
- Sewer: Connected
- Water: Connected, Public
- Utilities for property: Cable Available, Sewer Connected, Water Connected
Community & neighborhood
Security
- Security features: Security System Owned
Location
- Region: Rochester
- Subdivision: Jos A Oakes
Other
Other facts
- Listing terms: Cash,Conventional,FHA
Price history
| Date | Event | Price |
|---|---|---|
| 4/29/2025 | Listing removed | $2,700$2/sqft |
Source: Zillow Rentals Report a problem | ||
| 4/3/2025 | Listed for rent | $2,700+12.5%$2/sqft |
Source: Zillow Rentals Report a problem | ||
| 6/25/2024 | Sold | $228,000+34.2%$144/sqft |
Source: | ||
| 4/15/2024 | Pending sale | $169,900$107/sqft |
Source: | ||
| 4/7/2024 | Listed for sale | $169,900+148%$107/sqft |
Source: | ||
Public tax history
| Year | Property taxes | Tax assessment |
|---|---|---|
| 2024 | -- | $129,300 +75.9% |
| 2023 | -- | $73,500 |
| 2022 | -- | $73,500 |
Find assessor info on the county website
Neighborhood: Genesee - Jefferson
Nearby schools
GreatSchools rating
- 4/10School 19 Dr Charles T LunsfordGrades: PK-8Distance: 0.6 mi
- 6/10Rochester Early College International High SchoolGrades: 9-12Distance: 0.9 mi
- 2/10Dr Walter Cooper AcademyGrades: PK-6Distance: 0.6 mi
Schools provided by the listing agent
- District: Rochester
Source: NYSAMLSs. This data may not be complete. We recommend contacting the local school district to confirm school assignments for this home.
