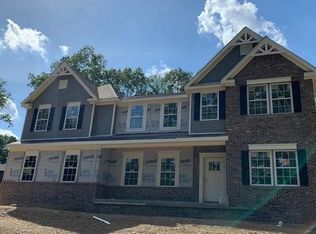Sold for $890,000 on 07/31/23
$890,000
184 Backbone Rd, Sewickley, PA 15143
4beds
4,136sqft
Single Family Residence
Built in 2020
1.12 Acres Lot
$997,400 Zestimate®
$215/sqft
$5,489 Estimated rent
Home value
$997,400
$948,000 - $1.06M
$5,489/mo
Zestimate® history
Loading...
Owner options
Explore your selling options
What's special
Welcome home to this beautiful,3 year young home,situated on a little over an acre lot in the Quaker Valley SD! The covered porch greets you and as you step into the spacious entry that flows into the amazing first floor living space. A soothing color palate, gorgeous details throughout and the open floor plan appeal to today's modern buyer! The living & family room have a shared gas fireplace and flow into the amazing chef's gourmet kitchen. Double islands, double sinks, stainless steel appliances, & quartz countertops are some of the features you will see.The breakfast room is perfect for sharing meals and enjoying the beauty of nature. The upper level includes a master suite, with a 20x6 closet! A guest bedroom with ensuite bath, 2 large additional bedrooms and convenient laundry room complete the 2nd floor. The massive finished lower level includes a game room, bar, and storage room that could be use for many possibilities.
Zillow last checked: 8 hours ago
Listing updated: July 31, 2023 at 10:35am
Listed by:
Lisa Wilson 724-933-6300,
RE/MAX SELECT REALTY
Bought with:
Roxanne Mirabile
BERKSHIRE HATHAWAY THE PREFERRED REALTY
Source: WPMLS,MLS#: 1611527 Originating MLS: West Penn Multi-List
Originating MLS: West Penn Multi-List
Facts & features
Interior
Bedrooms & bathrooms
- Bedrooms: 4
- Bathrooms: 5
- Full bathrooms: 4
- 1/2 bathrooms: 1
Primary bedroom
- Level: Upper
- Dimensions: 20x19
Bedroom 2
- Level: Upper
- Dimensions: 18x13
Bedroom 3
- Level: Upper
- Dimensions: 16x11
Bedroom 4
- Level: Upper
- Dimensions: 14x12
Bonus room
- Level: Lower
- Dimensions: 23x15
Bonus room
- Level: Main
- Dimensions: 15x10
Den
- Level: Main
- Dimensions: 14x11
Family room
- Level: Main
- Dimensions: 22x12
Game room
- Level: Lower
- Dimensions: 48x30
Kitchen
- Level: Main
- Dimensions: 19x17
Laundry
- Level: Upper
- Dimensions: 11x9
Living room
- Level: Main
- Dimensions: 26x18
Heating
- Forced Air, Gas
Cooling
- Central Air
Appliances
- Included: Some Gas Appliances, Cooktop, Dishwasher, Disposal, Microwave, Refrigerator
Features
- Central Vacuum, Kitchen Island, Pantry
- Flooring: Ceramic Tile, Hardwood, Carpet
- Windows: Screens
- Basement: Finished,Interior Entry
- Number of fireplaces: 1
Interior area
- Total structure area: 4,136
- Total interior livable area: 4,136 sqft
Property
Parking
- Total spaces: 3
- Parking features: Attached, Garage, Garage Door Opener
- Has attached garage: Yes
Features
- Levels: Two
- Stories: 2
- Pool features: None
Lot
- Size: 1.12 Acres
- Dimensions: 1.1202
Details
- Parcel number: 0817K00090000000
Construction
Type & style
- Home type: SingleFamily
- Architectural style: Colonial,Two Story
- Property subtype: Single Family Residence
Materials
- Brick
- Roof: Asphalt
Condition
- Resale
- Year built: 2020
Utilities & green energy
- Sewer: Public Sewer
- Water: Public
Community & neighborhood
Location
- Region: Sewickley
Price history
| Date | Event | Price |
|---|---|---|
| 7/31/2023 | Sold | $890,000-1%$215/sqft |
Source: | ||
| 6/28/2023 | Contingent | $899,000$217/sqft |
Source: | ||
| 6/22/2023 | Listed for sale | $899,000+33.8%$217/sqft |
Source: | ||
| 6/19/2020 | Sold | $671,900$162/sqft |
Source: | ||
Public tax history
| Year | Property taxes | Tax assessment |
|---|---|---|
| 2025 | $14,561 +7.2% | $450,000 |
| 2024 | $13,580 +538% | $450,000 -26.7% |
| 2023 | $2,129 -26.7% | $614,200 |
Find assessor info on the county website
Neighborhood: Bell Acres
Nearby schools
GreatSchools rating
- 7/10Edgeworth Elementary SchoolGrades: K-5Distance: 2.3 mi
- 7/10Quaker Valley Middle SchoolGrades: 6-8Distance: 3 mi
- 9/10Quaker Valley High SchoolGrades: 9-12Distance: 2.2 mi
Schools provided by the listing agent
- District: Quaker Valley
Source: WPMLS. This data may not be complete. We recommend contacting the local school district to confirm school assignments for this home.

Get pre-qualified for a loan
At Zillow Home Loans, we can pre-qualify you in as little as 5 minutes with no impact to your credit score.An equal housing lender. NMLS #10287.
