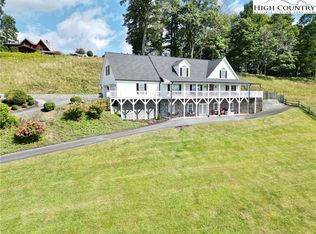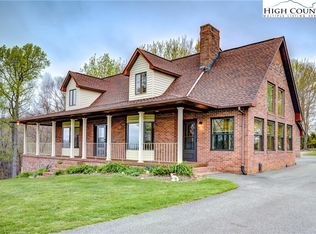Sold for $1,125,000
$1,125,000
184 Avalanche Trail, Boone, NC 28607
3beds
4,078sqft
Single Family Residence
Built in 2002
1.55 Acres Lot
$1,112,300 Zestimate®
$276/sqft
$3,827 Estimated rent
Home value
$1,112,300
$923,000 - $1.33M
$3,827/mo
Zestimate® history
Loading...
Owner options
Explore your selling options
What's special
Price Adjustment! Original List price was $1,299,999. Just reduced it again all the way down to $1,199,999.
Tucked away at the end of a peaceful cul-de-sac, this beautiful log home offers 1.55 acres of privacy, lush landscaping, and stunning mountain views in two directions—all just five miles from downtown Boone.
A perfect blend of seclusion and convenience, the home combines the rustic charm of a log cabin with modern updates and thoughtful renovations throughout.
Inside, you're welcomed by a spacious living room with vaulted wooden ceilings and a striking stone fireplace. Floor-to-ceiling windows flood the space with natural light and showcase panoramic mountain views. The kitchen has been upgraded with GE Cafe appliances, new countertops, and a gas stove, while the adjacent dining room offers even more views in the opposite direction, making every meal feel like a retreat.
The entry-level features two comfortable bedrooms, a full bath, a large pantry, and open living and dining areas. Upstairs, the primary suite offers privacy and luxury with a completely renovated en suite bath boasting a custom walk-in shower, a newly added second walk-in closet, and convenient washer and dryer access.
Downstairs, a fully renovated lower level features a generous second living room that opens directly to a hot tub area — great for relaxing or entertaining. This level also includes a full bath, large storage room, and a functional mudroom that leads to the garage.
Additional highlights include a new metal roof, a newly expanded circular driveway with ample parking, a porte-cochère for covered front entry, and recent landscaping updates. The property is being offered furnished with a strong offer.
Whether you're looking for a mountain getaway or a full-time residence, this home offers it all—privacy, convenience, comfort, and unforgettable views.
Zillow last checked: 8 hours ago
Listing updated: August 06, 2025 at 01:48pm
Listed by:
Jason English 828-264-5267,
Boone Realty
Bought with:
Karen Barker, 253351
Premier Sotheby's Int'l Realty
Suzanne Greene, 353509
Premier Sotheby's Int'l Realty
Source: High Country AOR,MLS#: 254955 Originating MLS: High Country Association of Realtors Inc.
Originating MLS: High Country Association of Realtors Inc.
Facts & features
Interior
Bedrooms & bathrooms
- Bedrooms: 3
- Bathrooms: 3
- Full bathrooms: 3
Heating
- Electric, Forced Air, Fireplace(s), Gas, Propane, Wood
Cooling
- Central Air
Appliances
- Included: Dryer, Dishwasher, Gas Cooktop, Microwave, Refrigerator, Washer
- Laundry: Washer Hookup, Dryer Hookup, Upper Level
Features
- Basement: Full,Finished,Walk-Out Access
- Has fireplace: Yes
- Fireplace features: Gas, Stone, Vented, Propane
Interior area
- Total structure area: 4,078
- Total interior livable area: 4,078 sqft
- Finished area above ground: 2,825
- Finished area below ground: 1,253
Property
Parking
- Total spaces: 1
- Parking features: Asphalt, Driveway, Garage, One Car Garage, Gravel, Private
- Garage spaces: 1
- Has uncovered spaces: Yes
Features
- Levels: Three Or More
- Stories: 3
- Exterior features: Fire Pit, Hot Tub/Spa, Gravel Driveway
- Has spa: Yes
- Has view: Yes
- View description: Lake, Long Range, Mountain(s), Pasture, Seasonal View
- Has water view: Yes
- Water view: Lake
Lot
- Size: 1.55 Acres
Details
- Parcel number: 2921857169
Construction
Type & style
- Home type: SingleFamily
- Architectural style: Log Home
- Property subtype: Single Family Residence
Materials
- Log, Wood Siding
- Foundation: Basement
- Roof: Metal
Condition
- Year built: 2002
Utilities & green energy
- Sewer: Septic Permit 3 Bedroom, Sewer Applied for Permit, Septic Tank
- Water: Shared Well
- Utilities for property: Cable Available, High Speed Internet Available, Septic Available
Community & neighborhood
Community
- Community features: Long Term Rental Allowed
Location
- Region: Boone
- Subdivision: Eastridge Acres
HOA & financial
HOA
- Has HOA: Yes
- HOA fee: $500 annually
Other
Other facts
- Listing terms: Cash,Conventional,FHA,New Loan,USDA Loan,VA Loan
- Road surface type: Paved
Price history
| Date | Event | Price |
|---|---|---|
| 7/30/2025 | Sold | $1,125,000-6.2%$276/sqft |
Source: | ||
| 7/5/2025 | Contingent | $1,199,999$294/sqft |
Source: | ||
| 6/19/2025 | Price change | $1,199,999-5.5%$294/sqft |
Source: | ||
| 5/15/2025 | Price change | $1,269,999-2.3%$311/sqft |
Source: | ||
| 5/2/2025 | Listed for sale | $1,299,999$319/sqft |
Source: | ||
Public tax history
| Year | Property taxes | Tax assessment |
|---|---|---|
| 2024 | $3,525 +0.8% | $905,300 +0.8% |
| 2023 | $3,498 +6.6% | $898,300 +6% |
| 2022 | $3,283 +47.8% | $847,400 +83.2% |
Find assessor info on the county website
Neighborhood: 28607
Nearby schools
GreatSchools rating
- 7/10Parkway ElementaryGrades: PK-8Distance: 3 mi
- 8/10Watauga HighGrades: 9-12Distance: 2.4 mi
Schools provided by the listing agent
- Elementary: Parkway
- High: Watauga
Source: High Country AOR. This data may not be complete. We recommend contacting the local school district to confirm school assignments for this home.
Get pre-qualified for a loan
At Zillow Home Loans, we can pre-qualify you in as little as 5 minutes with no impact to your credit score.An equal housing lender. NMLS #10287.

