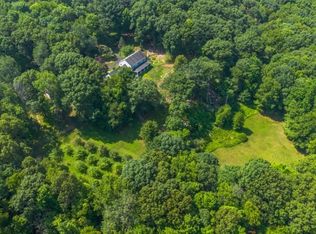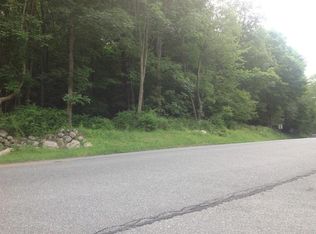Privacy abounds... 5.58 acres of gorgeous prop w heated gunite pool! Resort-like prop with long private drive to prof landscaping and 4 BR brick front Colonial! Double door entry leads to two story foyer with trimwork. Graced w elegance, neutral palette, skylights, wood floors and spacious rooms throughout. Large eat-in kitchen w center island, powder rm, 1st floor laundry mudroom with add'l toilet, office den and a fabulous great room with floor to ceiling stone wood burning fireplace. The main level offers a great entertaining flow; kitchen opening to the great room, sunroom with walls of windows and formal living and dining rooms enhanced with moldings and refinished HW floors. Sliders in the kitchen and French doors in sunroom open to the rear yard sanctuary. Retreat to the second floor master bedroom suite with sitting room and private luxury bath. Master bath has a double sink vanity, step-up soaking tub and separate shower. Three additional bedrooms are paired with the main hall bath. Entertain with the freedom of space; the well designed finished lower level offers endless possibilities and tons of storage. Professionally designed gardens and lush lawns surround an exquisite in-ground gunite pool spa. Summer days can be spent lounging beside the pool or entertain or dine under the stars on the deck or relax in the hot tub. Conveniently located to Andover and Sparta; close to commuting, shopping and schools.
This property is off market, which means it's not currently listed for sale or rent on Zillow. This may be different from what's available on other websites or public sources.

