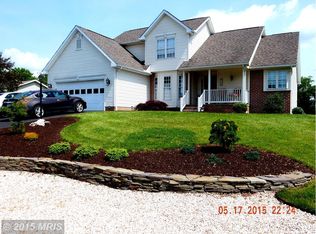Sought after neighborhood Spring Mills - 3 Bedroom, 2 Bath, Living Room, Dining Room, Eat In Kitchen, Family room with Cathedral Ceiling, Deck, Front Porch, 1 Car Attached Garage, Fenced Back Yard. Master Bedroom has Cathedral Ceilings. HP/CAC 2 years new, Part of Roof 2 years, Home Warranty. Kitchen has eat in Bar. Ceiling fans in Family Rm & Master Bedroom. Lots of Closets. Laundry sep room.
This property is off market, which means it's not currently listed for sale or rent on Zillow. This may be different from what's available on other websites or public sources.

