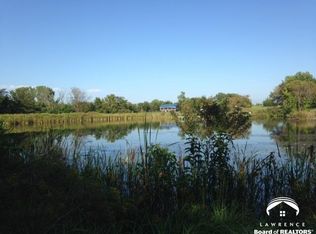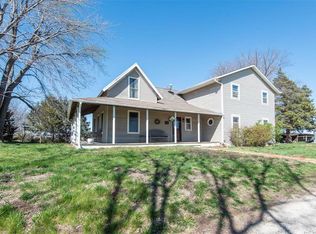Sold
Price Unknown
18392 Effingham Rd, Valley Falls, KS 66088
4beds
4,112sqft
Single Family Residence, Residential
Built in 2001
87.94 Acres Lot
$-- Zestimate®
$--/sqft
$3,934 Estimated rent
Home value
Not available
Estimated sales range
Not available
$3,934/mo
Zestimate® history
Loading...
Owner options
Explore your selling options
What's special
Welcome to 18392 Effingham Rd, Valley Falls, KS – A Premier Turn-Key Ranch Property Discover the ultimate combination of luxury living and agricultural excellence with this exceptional 87-acre turn-key cattle farm and ranch, ideally situated on a hardtop road with easy highway access. This beautifully maintained estate offers a rare opportunity to own a fully operational cattle/horse property, complete with a stunning home and top-tier facilities. The land features 40 acres of productive brome hay fields, 40 acres of mixed pasture with timber, and a creek and pond, providing a diverse and scenic landscape that’s perfect for both work and recreation. The entire property is fully fenced with 5-strand barbed wire, making it ideal for livestock management. The operational setup includes a 40x60 shop, 42x24 loafing shed with multiple stalls with fans, grain bin, cattle shoot, wash station for show cattle, dry lot, all designed for efficient and effective ranching. Step inside the spacious 3,500+ square foot custom home, built in 2001 and impeccably cared for. This 4-bedroom, 3.5-bath home (3 conforming bedrooms and 1 non-conforming) showcases an open-concept floor plan with rich cherry and alder wood finishes that add warmth and elegance throughout. The primary suite is generously sized and features an en-suite bathroom and large walk-in closet. Additional spaces include a dedicated office, workout room, and a huge workroom in the walk-out basement—perfect for hobbies, storage, or additional customization. Downstairs, you’ll find a large recreational area with a wet bar and mini fridge, perfect for entertaining. Outdoor living is just as inviting, with a covered front porch and a back deck offering peaceful views of the surrounding countryside—ideal for morning coffee or evening gatherings. From the scenic rolling acreage to the quality craftsmanship in the home, this property truly has it all. Whether you're an established rancher or looking to embrace country living with modern conveniences, this is a rare offering that delivers on every level. Schedule your private tour today and experience everything this one-of-a-kind ranch has to offer.
Zillow last checked: 8 hours ago
Listing updated: August 11, 2025 at 09:36am
Listed by:
Michelle Gerety 785-250-1984,
Pia Friend Realty
Bought with:
Jeffrey Huckabay, SP00231638
ReeceNichols Topeka Elite
Source: Sunflower AOR,MLS#: 239460
Facts & features
Interior
Bedrooms & bathrooms
- Bedrooms: 4
- Bathrooms: 4
- Full bathrooms: 3
- 1/2 bathrooms: 1
Primary bedroom
- Level: Main
- Area: 240
- Dimensions: 16x15
Bedroom 2
- Level: Main
- Area: 144
- Dimensions: 12x12
Bedroom 3
- Level: Main
- Area: 144
- Dimensions: 12x12
Bedroom 4
- Level: Basement
- Area: 168
- Dimensions: 12x14
Dining room
- Level: Main
- Area: 110
- Dimensions: 10x11
Family room
- Level: Basement
- Area: 756
- Dimensions: 21x36
Kitchen
- Level: Main
- Area: 156
- Dimensions: 13x12
Laundry
- Level: Main
- Area: 105
- Dimensions: 15x7
Living room
- Level: Main
- Area: 399
- Dimensions: 21x19
Recreation room
- Level: Basement
- Area: 156
- Dimensions: 12x13
Heating
- Electric
Cooling
- Central Air
Appliances
- Included: Electric Cooktop, Double Oven, Dishwasher, Refrigerator, Bar Fridge, Water Softener Owned, Washer, Dryer
- Laundry: Main Level
Features
- Wet Bar, Vaulted Ceiling(s)
- Flooring: Ceramic Tile, Carpet
- Windows: Storm Window(s)
- Basement: Concrete,Finished,Walk-Out Access
- Number of fireplaces: 1
- Fireplace features: One, Living Room
Interior area
- Total structure area: 4,112
- Total interior livable area: 4,112 sqft
- Finished area above ground: 2,106
- Finished area below ground: 2,006
Property
Parking
- Total spaces: 2
- Parking features: Attached, Auto Garage Opener(s), Garage Door Opener
- Attached garage spaces: 2
Features
- Patio & porch: Covered, Deck
- Fencing: Fenced
Lot
- Size: 87.94 Acres
- Dimensions: 87.94
Details
- Additional structures: Shed(s), Outbuilding
- Parcel number: R1337 & R305615
- Special conditions: Standard,Arm's Length
Construction
Type & style
- Home type: SingleFamily
- Architectural style: Ranch
- Property subtype: Single Family Residence, Residential
Materials
- Frame, Other
- Roof: Composition
Condition
- Year built: 2001
Utilities & green energy
- Water: Rural Water
Community & neighborhood
Location
- Region: Valley Falls
- Subdivision: Valley Falls
Price history
| Date | Event | Price |
|---|---|---|
| 8/11/2025 | Sold | -- |
Source: | ||
| 5/28/2025 | Pending sale | $1,150,000$280/sqft |
Source: | ||
| 5/28/2025 | Contingent | $1,150,000$280/sqft |
Source: | ||
| 5/20/2025 | Listed for sale | $1,150,000$280/sqft |
Source: | ||
Public tax history
| Year | Property taxes | Tax assessment |
|---|---|---|
| 2025 | -- | $37,310 +5.2% |
| 2024 | -- | $35,475 +2.6% |
| 2023 | -- | $34,562 +6.4% |
Find assessor info on the county website
Neighborhood: 66088
Nearby schools
GreatSchools rating
- 4/10Valley Falls Elementary SchoolGrades: PK-8Distance: 4.1 mi
- 7/10Valley Falls High SchoolGrades: 9-12Distance: 4.1 mi
Schools provided by the listing agent
- Elementary: Valley Falls Elementary School/USD 338
- Middle: Valley Falls Middle School/USD 338
- High: Valley Falls High School/USD 338
Source: Sunflower AOR. This data may not be complete. We recommend contacting the local school district to confirm school assignments for this home.

