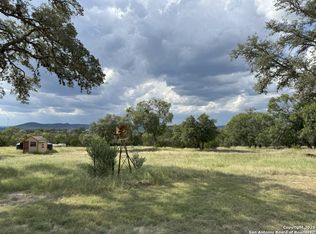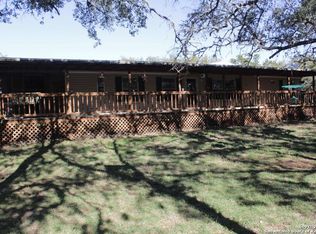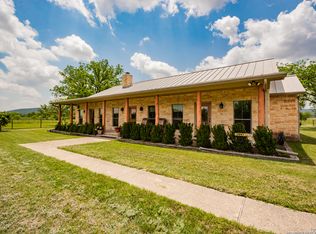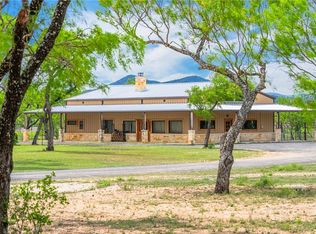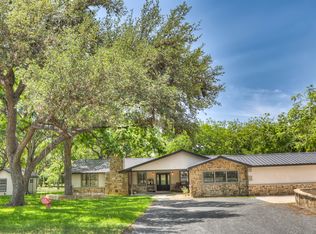Welcome to a peaceful serene hillside with a gorgeous view of the Sabinal River Valley. The cool breeze and relaxing quiet hill country scenery can be enjoyed morning, noon and night. Mornings offer a view of the wildlife consisting of whitetail deer, feral hogs, feral rams, axis deer, wild turkeys, rabbits, squirrels, and armadillos. Several feeders and hunting blinds are scattered throughout the ranch for viewing or hunting the abundant wildlife. From noon to early evening, time can be spent under the many majestic oaks, elms and rare madrone native trees. The backyard swimming pool offers a cool and refreshing respite from our Texas summers. When evening approaches and the day light flickers, you can look towards the west from the backyard, the primary bedroom or the front yard and see the most specular sunsets that descend slowly behind the light baby blue mountains to the west here at the Sunset Ranch. As night approaches, the dark skies open up displaying the brightest stars and the most amazing planet viewing imaginable. Then you can sit back and enjoy, reflecting on what a marvelous and peaceful day it has been here, where dreams are made possible.
For sale
Price cut: $99.9K (1/16)
$899,999
1839 Thanksgiving Rd., Utopia, TX 78884
4beds
3,019sqft
Est.:
Single Family Residence
Built in 1983
27.39 Acres Lot
$-- Zestimate®
$298/sqft
$-- HOA
What's special
Backyard swimming poolView of the wildlife
- 310 days |
- 798 |
- 38 |
Zillow last checked: 8 hours ago
Listing updated: January 26, 2026 at 10:08pm
Listed by:
Pearl De La Cruz TREC #364255 (210) 392-3156,
Northwest Real Estate
Source: LERA MLS,MLS#: 1856104
Tour with a local agent
Facts & features
Interior
Bedrooms & bathrooms
- Bedrooms: 4
- Bathrooms: 3
- Full bathrooms: 3
Primary bedroom
- Features: Outside Access, Sitting Room, Walk-In Closet(s), Ceiling Fan(s), Full Bath
- Area: 325
- Dimensions: 25 x 13
Bedroom
- Area: 325
- Dimensions: 25 x 13
Bedroom 2
- Area: 187
- Dimensions: 17 x 11
Bedroom 3
- Area: 182
- Dimensions: 14 x 13
Primary bathroom
- Features: Tub/Shower Combo, Single Vanity
- Area: 110
- Dimensions: 11 x 10
Dining room
- Area: 156
- Dimensions: 13 x 12
Family room
- Area: 285
- Dimensions: 19 x 15
Kitchen
- Area: 168
- Dimensions: 14 x 12
Living room
- Area: 266
- Dimensions: 19 x 14
Heating
- Central, Electric
Cooling
- Central Air
Appliances
- Included: Washer, Dryer, Cooktop, Built-In Oven, Microwave, Refrigerator, Dishwasher, Water Softener Owned, Electric Water Heater, Plumb for Water Softener, Electric Cooktop
- Laundry: Main Level, Laundry Room, Washer Hookup, Dryer Connection
Features
- Two Living Area, Liv/Din Combo, Breakfast Bar, Utility Room Inside, Secondary Bedroom Down, High Ceilings, Open Floorplan, Master Downstairs, Ceiling Fan(s), Solid Counter Tops
- Flooring: Saltillo Tile, Ceramic Tile, Wood, Laminate
- Windows: Double Pane Windows, Window Coverings, Skylight(s)
- Has basement: No
- Attic: Pull Down Stairs
- Number of fireplaces: 2
- Fireplace features: Two, Living Room, Wood Burning, Heatilator
Interior area
- Total interior livable area: 3,019 sqft
Property
Parking
- Total spaces: 2
- Parking features: None, Two Car Carport, Circular Driveway
- Carport spaces: 2
- Has uncovered spaces: Yes
Features
- Levels: Two
- Stories: 2
- Patio & porch: Patio, Deck
- Has private pool: Yes
- Pool features: In Ground, Pool Sweep
- Fencing: Wrought Iron
- Has view: Yes
- View description: Bluff View, County VIew
Lot
- Size: 27.39 Acres
- Features: 15 Acres Plus, Hunting Permitted, Wooded, Secluded, Rolling Slope, Sloped
- Residential vegetation: Mature Trees, Mature Trees (ext feat)
Details
- Additional structures: Shed(s), Workshop
- Parcel number: 61000000000500
- Horse amenities: Barn
Construction
Type & style
- Home type: SingleFamily
- Architectural style: Ranch
- Property subtype: Single Family Residence
Materials
- Stone, Wood Siding
- Foundation: Slab
- Roof: Metal
Condition
- As-Is,Pre-Owned
- New construction: No
- Year built: 1983
Utilities & green energy
- Electric: Bandera Elec
- Sewer: Septic, Septic
- Water: Water Well
Community & HOA
Community
- Features: None
- Security: Smoke Detector(s)
- Subdivision: B + R Ranch
Location
- Region: Utopia
Financial & listing details
- Price per square foot: $298/sqft
- Tax assessed value: $545,210
- Annual tax amount: $9,905
- Price range: $900K - $900K
- Date on market: 4/6/2025
- Cumulative days on market: 311 days
- Listing terms: Conventional,FHA,VA Loan,TX Vet,Cash,USDA Loan
- Road surface type: Gravel
Estimated market value
Not available
Estimated sales range
Not available
$3,167/mo
Price history
Price history
| Date | Event | Price |
|---|---|---|
| 1/16/2026 | Price change | $899,999-10%$298/sqft |
Source: | ||
| 8/5/2025 | Price change | $999,900-9.1%$331/sqft |
Source: | ||
| 5/25/2025 | Price change | $1,100,000-12%$364/sqft |
Source: | ||
| 4/6/2025 | Listed for sale | $1,250,000$414/sqft |
Source: | ||
| 11/12/2004 | Sold | -- |
Source: | ||
Public tax history
Public tax history
| Year | Property taxes | Tax assessment |
|---|---|---|
| 2025 | -- | $545,210 -4.6% |
| 2024 | $7,278 -5.3% | $571,730 -1.7% |
| 2023 | $7,688 +40.2% | $581,650 +67.2% |
Find assessor info on the county website
BuyAbility℠ payment
Est. payment
$5,317/mo
Principal & interest
$4297
Property taxes
$705
Home insurance
$315
Climate risks
Neighborhood: 78884
Nearby schools
GreatSchools rating
- 8/10Utopia SchoolGrades: PK-12Distance: 2.7 mi
Schools provided by the listing agent
- Elementary: Utopia
- Middle: Utopia
- High: Utopia
- District: Utopia
Source: LERA MLS. This data may not be complete. We recommend contacting the local school district to confirm school assignments for this home.
- Loading
- Loading
