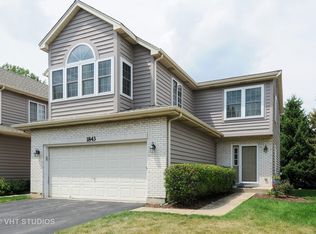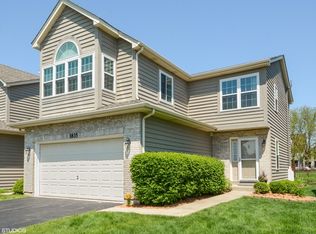Closed
$410,000
1839 Tamahawk Ln, Naperville, IL 60564
2beds
1,338sqft
Townhouse, Duplex, Single Family Residence
Built in 1996
-- sqft lot
$401,400 Zestimate®
$306/sqft
$2,440 Estimated rent
Home value
$401,400
$381,000 - $421,000
$2,440/mo
Zestimate® history
Loading...
Owner options
Explore your selling options
What's special
Welcome to Winchester Trails located in South Naperville, feeding in top rated Clow Elementary, Gregory Middle, and Neuqua Valley High School. Enjoy this end-unit, duplex-style townhome with two ensuite bedrooms, spacious layout and premium pond views...serenity at its best! Your living room features vaulted ceilings, gas starter fireplace and hardwood floors throughout the home. This kitchen includes white cabinets, stainless steel appliances, breakfast-bar seating as well as a dining area leading to your expanded deck and partially fenced yard. Great for entertaining! The upper level welcomes an over-sized primary suite with walk-in closet and updated spa-like bath with a tub, separate shower and dual vanity. The secondary bedroom has its own full updated private bath and walk-in closet! Your full finished basement includes a large built-in bar, recreation area, plenty of storage, and bonus room for office, exercise or guests! Other features include a spacious garage with built-in storage. Appliances ~ 5 years new. Furnace and A/C ~ 10-15 years. Hot water Heater ~ 3 years. With maintenance-free living, almost 2,100 sq. ft. of total living space, nearby schools, parks, golfing, shopping, dining, YMCA, library, Springbrook Prairie path and more... this home delivers it all! Contact me today for your private showing. Happy to Help! *Multiple offers received, please submit your highest and best, thank you.*
Zillow last checked: 8 hours ago
Listing updated: July 02, 2025 at 01:54am
Listing courtesy of:
Debra Stenke-Lendino 630-596-3672,
john greene, Realtor
Bought with:
Thomas Vellookunnel
Charles Rutenberg Realty
Source: MRED as distributed by MLS GRID,MLS#: 12373490
Facts & features
Interior
Bedrooms & bathrooms
- Bedrooms: 2
- Bathrooms: 3
- Full bathrooms: 2
- 1/2 bathrooms: 1
Primary bedroom
- Features: Flooring (Hardwood), Bathroom (Full)
- Level: Second
- Area: 255 Square Feet
- Dimensions: 17X15
Bedroom 2
- Features: Flooring (Hardwood)
- Level: Second
- Area: 168 Square Feet
- Dimensions: 14X12
Bonus room
- Features: Flooring (Carpet)
- Level: Basement
- Area: 104 Square Feet
- Dimensions: 13X8
Dining room
- Features: Flooring (Hardwood)
- Level: Main
- Area: 130 Square Feet
- Dimensions: 13X10
Kitchen
- Features: Kitchen (Eating Area-Breakfast Bar, Eating Area-Table Space, Pantry-Closet), Flooring (Hardwood)
- Level: Main
- Area: 132 Square Feet
- Dimensions: 12X11
Living room
- Features: Flooring (Hardwood)
- Level: Main
- Area: 300 Square Feet
- Dimensions: 20X15
Recreation room
- Features: Flooring (Carpet)
- Level: Basement
- Area: 420 Square Feet
- Dimensions: 28X15
Heating
- Natural Gas, Forced Air
Cooling
- Central Air
Appliances
- Included: Microwave, Dishwasher, Refrigerator, Washer, Dryer, Disposal, Humidifier
Features
- Cathedral Ceiling(s), Dry Bar, Walk-In Closet(s)
- Flooring: Hardwood
- Windows: Screens
- Basement: Finished,Full
- Number of fireplaces: 1
- Fireplace features: Wood Burning, Gas Starter, Living Room
- Common walls with other units/homes: End Unit
Interior area
- Total structure area: 2,076
- Total interior livable area: 1,338 sqft
- Finished area below ground: 738
Property
Parking
- Total spaces: 2
- Parking features: Asphalt, Garage Door Opener, On Site, Garage Owned, Attached, Garage
- Attached garage spaces: 2
- Has uncovered spaces: Yes
Accessibility
- Accessibility features: No Disability Access
Features
- Patio & porch: Deck
- Has view: Yes
- View description: Water, Back of Property
- Water view: Water,Back of Property
- Waterfront features: Pond
Lot
- Features: Landscaped
Details
- Parcel number: 0701023050390000
- Special conditions: None
- Other equipment: Ceiling Fan(s), Sump Pump
Construction
Type & style
- Home type: Townhouse
- Property subtype: Townhouse, Duplex, Single Family Residence
Materials
- Brick, Cedar
- Foundation: Concrete Perimeter
- Roof: Asphalt
Condition
- New construction: No
- Year built: 1996
Details
- Builder model: HORIZON
Utilities & green energy
- Electric: Circuit Breakers, 100 Amp Service
- Sewer: Public Sewer
- Water: Public
Community & neighborhood
Location
- Region: Naperville
- Subdivision: Winchester Trails
HOA & financial
HOA
- Has HOA: Yes
- HOA fee: $265 monthly
- Services included: Insurance, Exterior Maintenance, Lawn Care, Scavenger, Snow Removal
Other
Other facts
- Listing terms: Conventional
- Ownership: Fee Simple w/ HO Assn.
Price history
| Date | Event | Price |
|---|---|---|
| 6/30/2025 | Sold | $410,000+2.5%$306/sqft |
Source: | ||
| 5/27/2025 | Contingent | $400,000$299/sqft |
Source: | ||
| 5/23/2025 | Listed for sale | $400,000$299/sqft |
Source: | ||
| 5/23/2025 | Listing removed | $400,000$299/sqft |
Source: | ||
| 4/27/2025 | Listing removed | $400,000$299/sqft |
Source: | ||
Public tax history
| Year | Property taxes | Tax assessment |
|---|---|---|
| 2023 | $5,980 +7.9% | $92,144 +11.7% |
| 2022 | $5,541 +4.9% | $82,477 +5% |
| 2021 | $5,285 +2% | $78,549 +1.6% |
Find assessor info on the county website
Neighborhood: 60564
Nearby schools
GreatSchools rating
- 5/10Robert Clow Elementary SchoolGrades: K-5Distance: 0.6 mi
- 9/10Gordon Gregory Middle SchoolGrades: 6-8Distance: 0.3 mi
- 10/10Neuqua Valley High SchoolGrades: 9-12Distance: 0.6 mi
Schools provided by the listing agent
- Elementary: Clow Elementary School
- Middle: Gregory Middle School
- High: Neuqua Valley High School
- District: 204
Source: MRED as distributed by MLS GRID. This data may not be complete. We recommend contacting the local school district to confirm school assignments for this home.

Get pre-qualified for a loan
At Zillow Home Loans, we can pre-qualify you in as little as 5 minutes with no impact to your credit score.An equal housing lender. NMLS #10287.
Sell for more on Zillow
Get a free Zillow Showcase℠ listing and you could sell for .
$401,400
2% more+ $8,028
With Zillow Showcase(estimated)
$409,428
