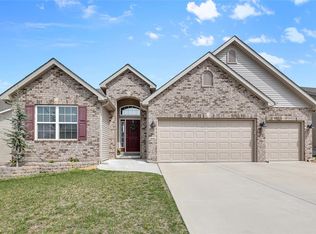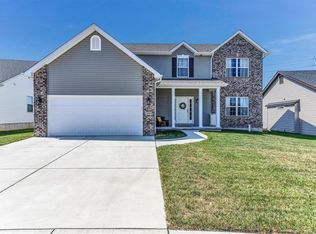Closed
Listing Provided by:
Holly Crump 314-458-4704,
RE/MAX Results
Bought with: RE/MAX Results
Price Unknown
1839 Sunset Rdg, Festus, MO 63028
4beds
2,437sqft
Single Family Residence
Built in 2022
8,276.4 Square Feet Lot
$476,400 Zestimate®
$--/sqft
$2,551 Estimated rent
Home value
$476,400
$453,000 - $500,000
$2,551/mo
Zestimate® history
Loading...
Owner options
Explore your selling options
What's special
This 2 YEAR OLD Ranch Home boasts 4 bedrooms, 3 bathrooms, & every upgrade imaginable! From the moment you enter, you'll be greeted by an abundance of natural light that fills the open-concept living spaces! The heart of the home is the kitchen-featuring S/S appliances, custom cabinetry, space saver microwave, a large island & luxurious countertops! As you walk into the living room, you can't help but notice the beautiful built in bookshelves & stone, gas fireplace. Enjoy this split bedroom floor plan- the master suite features a stunning coffered ceiling, double bowl vanity and walk in shower! Don't stop there, the finished basement includes a cozy family area, wet bar, 4th bedroom & full bath! Outside, you'll discover a beautifully landscaped yard, oversized deck w steps & equipped w/ lawn irrigation! Located in one of the most desirable neighborhoods in town, this home offers both luxury and convenience, with easy access to shopping, dining, entertainment, and top-rated schools!
Zillow last checked: 8 hours ago
Listing updated: April 28, 2025 at 04:37pm
Listing Provided by:
Holly Crump 314-458-4704,
RE/MAX Results
Bought with:
Holly Crump, 2018018923
RE/MAX Results
Source: MARIS,MLS#: 24010101 Originating MLS: St. Louis Association of REALTORS
Originating MLS: St. Louis Association of REALTORS
Facts & features
Interior
Bedrooms & bathrooms
- Bedrooms: 4
- Bathrooms: 3
- Full bathrooms: 3
- Main level bathrooms: 2
- Main level bedrooms: 3
Primary bedroom
- Features: Floor Covering: Carpeting, Wall Covering: Some
- Level: Main
Bedroom
- Features: Floor Covering: Carpeting, Wall Covering: Some
- Level: Main
Bedroom
- Features: Floor Covering: Carpeting, Wall Covering: Some
- Level: Main
Bedroom
- Features: Floor Covering: Carpeting, Wall Covering: Some
- Level: Lower
Primary bathroom
- Features: Wall Covering: Some
- Level: Main
Bathroom
- Features: Wall Covering: Some
- Level: Main
Bathroom
- Features: Wall Covering: Some
- Level: Lower
Dining room
- Features: Floor Covering: Luxury Vinyl Plank, Wall Covering: Some
- Level: Main
Kitchen
- Features: Floor Covering: Luxury Vinyl Plank, Wall Covering: Some
- Level: Main
Living room
- Features: Floor Covering: Luxury Vinyl Plank, Wall Covering: Some
- Level: Main
Recreation room
- Features: Floor Covering: Carpeting, Wall Covering: Some
- Level: Lower
Heating
- Electric, Forced Air
Cooling
- Central Air, Electric
Appliances
- Included: Gas Water Heater
Features
- Breakfast Bar, Kitchen Island, Custom Cabinetry, Eat-in Kitchen, Granite Counters, Pantry, Solid Surface Countertop(s), Bookcases, Separate Dining, High Ceilings, Open Floorplan, Vaulted Ceiling(s)
- Flooring: Carpet
- Basement: Full,Partially Finished,Sleeping Area,Sump Pump,Storage Space,Walk-Out Access
- Number of fireplaces: 1
- Fireplace features: Living Room, Recreation Room
Interior area
- Total structure area: 2,437
- Total interior livable area: 2,437 sqft
- Finished area above ground: 1,637
- Finished area below ground: 800
Property
Parking
- Total spaces: 3
- Parking features: Attached, Garage, Garage Door Opener, Off Street
- Attached garage spaces: 3
Features
- Levels: One
Lot
- Size: 8,276 sqft
- Dimensions: 72 x 131 x 55 x 131
- Features: Adjoins Common Ground, Adjoins Wooded Area
Details
- Parcel number: 181.001.30006016.80
- Special conditions: Standard
Construction
Type & style
- Home type: SingleFamily
- Architectural style: Ranch,Traditional
- Property subtype: Single Family Residence
Materials
- Stone Veneer, Brick Veneer, Vinyl Siding
Condition
- Year built: 2022
Utilities & green energy
- Sewer: Public Sewer
- Water: Public
- Utilities for property: Natural Gas Available
Community & neighborhood
Location
- Region: Festus
- Subdivision: Birchwood Estates
Other
Other facts
- Listing terms: Cash,Conventional,FHA,VA Loan
- Ownership: Private
- Road surface type: Concrete
Price history
| Date | Event | Price |
|---|---|---|
| 3/20/2024 | Sold | -- |
Source: | ||
| 2/20/2024 | Pending sale | $489,900$201/sqft |
Source: | ||
Public tax history
| Year | Property taxes | Tax assessment |
|---|---|---|
| 2024 | $4,710 +0.5% | $83,200 |
| 2023 | $4,687 +80.9% | $83,200 +80.9% |
| 2022 | $2,590 | $46,000 |
Find assessor info on the county website
Neighborhood: 63028
Nearby schools
GreatSchools rating
- 5/10Festus Intermediate SchoolGrades: 4-6Distance: 0.5 mi
- 7/10Festus Middle SchoolGrades: 7-8Distance: 0.3 mi
- 8/10Festus Sr. High SchoolGrades: 9-12Distance: 0.5 mi
Schools provided by the listing agent
- Elementary: Festus Elem.
- Middle: Festus Middle
- High: Festus Sr. High
Source: MARIS. This data may not be complete. We recommend contacting the local school district to confirm school assignments for this home.
Get a cash offer in 3 minutes
Find out how much your home could sell for in as little as 3 minutes with a no-obligation cash offer.
Estimated market value
$476,400
Get a cash offer in 3 minutes
Find out how much your home could sell for in as little as 3 minutes with a no-obligation cash offer.
Estimated market value
$476,400

