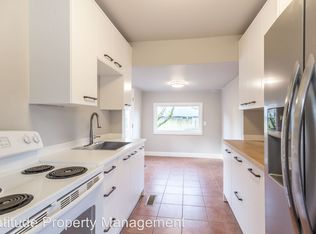Beautifully updated home with classic original feel in the heart of Hawthorne. Newly renovated kitchen opens through french doors onto the new deck and well landscaped backyard. Great space for entertaining. New electrical, plumbing, paint, HVAC, windows, and more. Walking distance to all the shops, restaurants, and amenities that Hawthorne has to offer. [Home Energy Score = 6. HES Report at https://rpt.greenbuildingregistry.com/hes/OR10100386]
This property is off market, which means it's not currently listed for sale or rent on Zillow. This may be different from what's available on other websites or public sources.
