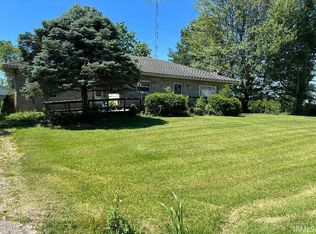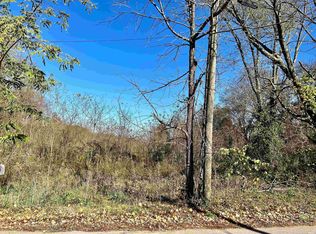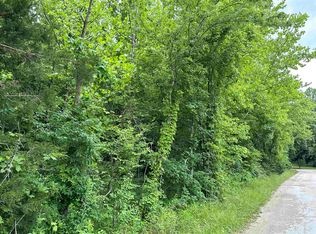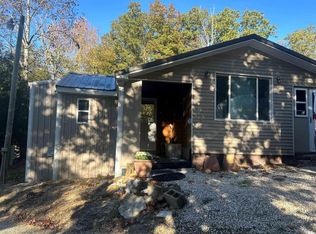Closed
$72,000
1839 S Meridian Rd, Mitchell, IN 47446
2beds
990sqft
Single Family Residence
Built in 1995
0.8 Acres Lot
$-- Zestimate®
$--/sqft
$1,109 Estimated rent
Home value
Not available
Estimated sales range
Not available
$1,109/mo
Zestimate® history
Loading...
Owner options
Explore your selling options
What's special
Update: Seller will be removing carpet and freshening up the home beginning in April. New pictures to come! This Charming A-frame style home offers TWO bedrooms and ONE bath across a spacious 990 square feet, sitting on .8 Acres perfectly blending cozy living with ample potential. While it may need a bit of TLC to bring out its best features, this property is brimming with possibilities for the right buyer! Its distinctive A-frame design gives it a unique character and a warm, inviting aesthetic, perfect for those looking to invest in a property with personality. With some updates, this home could become a beautiful retreat or a comfortable full-time residence in no time! New septic installed in 2024. Tons of Potential in this one! Home Being Sold As Is.
Zillow last checked: 8 hours ago
Listing updated: September 13, 2025 at 12:00pm
Listed by:
MANDY J WARD Office:812-675-6952,
Hawkins & Root Real Estate
Bought with:
Sierra Bell, RB24002249
RE/MAX Acclaimed Properties
Source: IRMLS,MLS#: 202443546
Facts & features
Interior
Bedrooms & bathrooms
- Bedrooms: 2
- Bathrooms: 1
- Full bathrooms: 1
- Main level bedrooms: 1
Bedroom 1
- Level: Main
Bedroom 2
- Level: Upper
Kitchen
- Level: Main
- Area: 240
- Dimensions: 12 x 20
Living room
- Level: Main
- Area: 300
- Dimensions: 15 x 20
Heating
- Electric, Forced Air
Cooling
- Wall Unit(s)
Appliances
- Included: Dishwasher, Microwave, Refrigerator, Electric Range, Electric Water Heater
- Laundry: Main Level
Features
- Vaulted Ceiling(s), Tub/Shower Combination, Main Level Bedroom Suite
- Flooring: Carpet, Laminate
- Basement: Concrete
- Has fireplace: No
- Fireplace features: None
Interior area
- Total structure area: 990
- Total interior livable area: 990 sqft
- Finished area above ground: 990
- Finished area below ground: 0
Property
Parking
- Parking features: Gravel
- Has uncovered spaces: Yes
Features
- Levels: One and One Half
- Stories: 1
- Patio & porch: Porch Covered
Lot
- Size: 0.80 Acres
- Features: Level, 0-2.9999, Rural
Details
- Parcel number: 471507200031.000004
Construction
Type & style
- Home type: SingleFamily
- Architectural style: A-Frame
- Property subtype: Single Family Residence
Materials
- Vinyl Siding
- Foundation: Slab
- Roof: Shingle
Condition
- New construction: No
- Year built: 1995
Utilities & green energy
- Electric: Orange Co REMC
- Gas: None
- Sewer: Septic Tank
- Water: City, S Lawrence Water
Community & neighborhood
Location
- Region: Mitchell
- Subdivision: None
Other
Other facts
- Listing terms: Cash,Conventional
Price history
| Date | Event | Price |
|---|---|---|
| 12/17/2025 | Listing removed | -- |
Source: Owner Report a problem | ||
| 10/16/2025 | Listed for sale | $175,000+143.1%$177/sqft |
Source: Owner Report a problem | ||
| 9/12/2025 | Sold | $72,000-27.9% |
Source: | ||
| 8/13/2025 | Pending sale | $99,900 |
Source: | ||
| 6/11/2025 | Price change | $99,900-13.1% |
Source: | ||
Public tax history
| Year | Property taxes | Tax assessment |
|---|---|---|
| 2024 | $500 +31.6% | $99,800 +7.9% |
| 2023 | $380 +16.1% | $92,500 +7.4% |
| 2022 | $327 +2.4% | $86,100 +12% |
Find assessor info on the county website
Neighborhood: 47446
Nearby schools
GreatSchools rating
- 3/10Burris Elementary SchoolGrades: 3-5Distance: 0.3 mi
- 6/10Mitchell Jr High SchoolGrades: 6-8Distance: 0.9 mi
- 3/10Mitchell High SchoolGrades: 9-12Distance: 0.9 mi
Schools provided by the listing agent
- Elementary: Burris/Hatfield
- Middle: Mitchell
- High: Mitchell
- District: Mitchell Community Schools
Source: IRMLS. This data may not be complete. We recommend contacting the local school district to confirm school assignments for this home.
Get pre-qualified for a loan
At Zillow Home Loans, we can pre-qualify you in as little as 5 minutes with no impact to your credit score.An equal housing lender. NMLS #10287.



