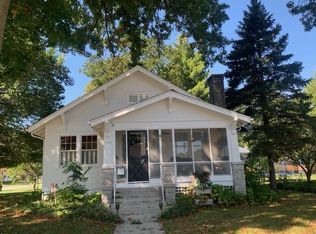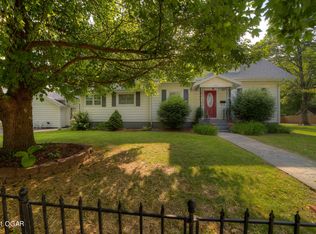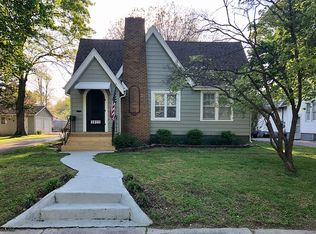WELL-MAINTAINED CHARMER IN MARK TWAIN SCHOOL DISTRICT! Situated in a quiet, established neighborhood, this 3 BR (could be 4 BR), 1 BA home has beautiful original hardwood floors, cozy gas fireplace in living room, renovated kitchen with custom cabinetry and gorgeous countertops, spacious fenced-in backyard with above-ground pool and large pool deck, and 12x24 shop w/electric. Extra room could also be used as family room, bedroom or office. NEW roof and siding Jan 2018! Schedule your showing today!
This property is off market, which means it's not currently listed for sale or rent on Zillow. This may be different from what's available on other websites or public sources.


