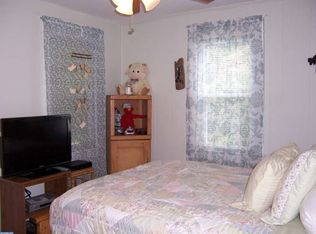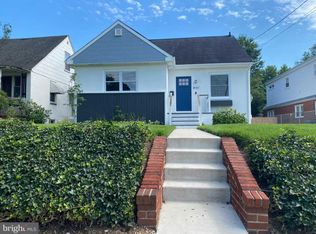Sold for $400,000 on 06/07/25
$400,000
1839 Prospect Ridge Blvd, Haddon Heights, NJ 08035
4beds
1,645sqft
Single Family Residence
Built in 1950
6,098.4 Square Feet Lot
$490,200 Zestimate®
$243/sqft
$3,278 Estimated rent
Home value
$490,200
$466,000 - $515,000
$3,278/mo
Zestimate® history
Loading...
Owner options
Explore your selling options
What's special
Welcome to 1839 Prospect Ridge Boulevard! This very cool, expanded California split is much larger than it looks. The first floor has a unique open floor plan with high ceilings enhancing the already sizable rooms and hardwood flooring throughout the entire home! There is a formal living room, dining room and an eat-in kitchen with a large island on the first floor, as well as a great room with high ceilings toward the back of the house which was added on by previous owners. The family room also features a grand brick gas fireplace, and new flooring. There is also a bonus room on the first floor, 1 large bedroom, and full bath. The second floor has a large full bathroom and 3 large bedrooms with lots of windows and natural lighting, large attic spaces may be accessed through the bedroom closets. Master bedroom is big enough for a king size bed which is unique to this historic town. Basement: Partially finished, utilities are all in the basement, and you can enjoy the peace of mind of knowing there is a BRAND NEW HVAC UNIT. Step outside to a large fenced backyard with a concrete patio for outdoor entertaining. BONUS: Walkability to everything you would need, including elementary school just 3 blocks away, and a short walk to 2 different parks and playgrounds. This home is move-in ready and is surrounded by the nicest neighbors!
Zillow last checked: 8 hours ago
Listing updated: June 26, 2025 at 03:04am
Listed by:
Jim Harris 856-493-7107,
EXP Realty, LLC
Bought with:
Alex DiFilippo, 1646832
Keller Williams Realty - Moorestown
Source: Bright MLS,MLS#: NJCD2088760
Facts & features
Interior
Bedrooms & bathrooms
- Bedrooms: 4
- Bathrooms: 2
- Full bathrooms: 2
- Main level bathrooms: 2
- Main level bedrooms: 4
Primary bedroom
- Level: Upper
- Area: 140 Square Feet
- Dimensions: 14 X 10
Bedroom 1
- Level: Upper
- Area: 108 Square Feet
- Dimensions: 12 X 9
Bedroom 2
- Level: Upper
- Area: 100 Square Feet
- Dimensions: 10 X 10
Heating
- Forced Air, Natural Gas
Cooling
- Central Air, Natural Gas, Electric
Appliances
- Included: Built-In Range, Dishwasher, Refrigerator, Disposal, Gas Water Heater
- Laundry: Lower Level, In Basement
Features
- Kitchen Island, Ceiling Fan(s), Eat-in Kitchen
- Flooring: Wood
- Basement: Partial,Finished
- Has fireplace: No
Interior area
- Total structure area: 1,645
- Total interior livable area: 1,645 sqft
- Finished area above ground: 1,645
- Finished area below ground: 0
Property
Parking
- Parking features: Driveway
- Has uncovered spaces: Yes
Accessibility
- Accessibility features: None
Features
- Levels: Multi/Split,Two
- Stories: 2
- Exterior features: Sidewalks, Street Lights
- Pool features: None
Lot
- Size: 6,098 sqft
- Dimensions: 50.00 x 125.00
Details
- Additional structures: Above Grade, Below Grade
- Parcel number: 180014200014
- Zoning: RES
- Special conditions: Standard
- Other equipment: Intercom
Construction
Type & style
- Home type: SingleFamily
- Architectural style: Traditional
- Property subtype: Single Family Residence
Materials
- Brick, Vinyl Siding
- Foundation: Brick/Mortar
- Roof: Shingle
Condition
- New construction: No
- Year built: 1950
Utilities & green energy
- Sewer: Public Sewer
- Water: Public
- Utilities for property: Cable Connected
Community & neighborhood
Security
- Security features: Security System
Location
- Region: Haddon Heights
- Subdivision: None Available
- Municipality: HADDON HEIGHTS BORO
Other
Other facts
- Listing agreement: Exclusive Right To Sell
- Listing terms: Conventional,Cash
- Ownership: Fee Simple
Price history
| Date | Event | Price |
|---|---|---|
| 11/1/2025 | Listing removed | $499,900$304/sqft |
Source: | ||
| 10/6/2025 | Price change | $499,900-4.8%$304/sqft |
Source: | ||
| 9/15/2025 | Price change | $525,000-3.7%$319/sqft |
Source: | ||
| 9/10/2025 | Price change | $545,000-0.9%$331/sqft |
Source: | ||
| 8/13/2025 | Price change | $550,000-4.3%$334/sqft |
Source: | ||
Public tax history
| Year | Property taxes | Tax assessment |
|---|---|---|
| 2025 | $8,105 +1.5% | $232,100 |
| 2024 | $7,984 +1.1% | $232,100 |
| 2023 | $7,901 +0.3% | $232,100 |
Find assessor info on the county website
Neighborhood: 08035
Nearby schools
GreatSchools rating
- 8/10Glenview Avenue Elementary SchoolGrades: K-6Distance: 0.2 mi
- 5/10Haddon Heights Jr Sr High SchoolGrades: 7-12Distance: 1.6 mi
- NAAtlantic Avenue Elementary SchoolGrades: PK-2Distance: 1.1 mi
Schools provided by the listing agent
- Elementary: Atlantic Avenue E.s.
- Middle: Glenview Ave
- High: Haddon Heights Jr Sr
- District: Haddon Heights Schools
Source: Bright MLS. This data may not be complete. We recommend contacting the local school district to confirm school assignments for this home.

Get pre-qualified for a loan
At Zillow Home Loans, we can pre-qualify you in as little as 5 minutes with no impact to your credit score.An equal housing lender. NMLS #10287.
Sell for more on Zillow
Get a free Zillow Showcase℠ listing and you could sell for .
$490,200
2% more+ $9,804
With Zillow Showcase(estimated)
$500,004
