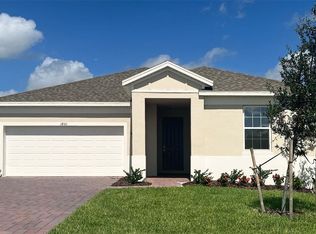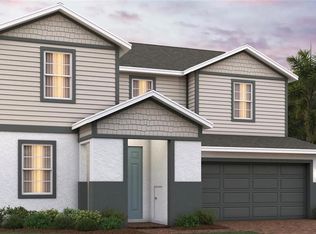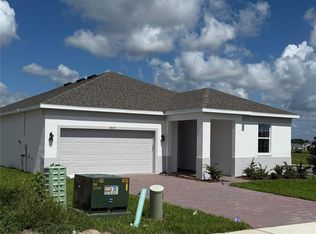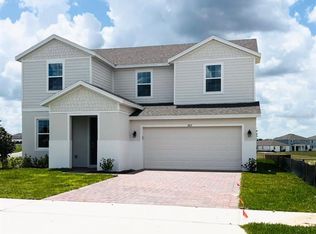Sold for $408,489
$408,489
1839 Ocali Rd, Groveland, FL 34736
3beds
2,008sqft
Single Family Residence
Built in 2025
6,000 Square Feet Lot
$407,100 Zestimate®
$203/sqft
$2,504 Estimated rent
Home value
$407,100
$379,000 - $440,000
$2,504/mo
Zestimate® history
Loading...
Owner options
Explore your selling options
What's special
Be in your new home before summer so you can enjoy our resort style amenities including a pool, clubhouse, fitness center, walking trails, playgrounds, dog park and lakeside pier/pavilion. The Hayden is 2008 sq. ft and features 3 bedrooms plus a den ,2 baths, walk in pantry and rainhead shower system with frameless glass enclosure in the primary bath. You won't be disappointed with the upgrades this home offers in a modern color palette throughout. This home is situated on a corner lot with no rear neighbors.
Zillow last checked: 8 hours ago
Listing updated: November 01, 2025 at 03:08pm
Listing Provided by:
Stephen Wood 321-231-2077,
TRINITY FAMILY BUILDERS LLC 407-773-0029
Bought with:
Stephen Wood, 3609797
TRINITY FAMILY BUILDERS LLC
Source: Stellar MLS,MLS#: O6298579 Originating MLS: Orlando Regional
Originating MLS: Orlando Regional

Facts & features
Interior
Bedrooms & bathrooms
- Bedrooms: 3
- Bathrooms: 2
- Full bathrooms: 2
Primary bedroom
- Features: Walk-In Closet(s)
- Level: First
- Area: 196 Square Feet
- Dimensions: 14x14
Bedroom 2
- Features: Built-in Closet
- Level: First
- Area: 110 Square Feet
- Dimensions: 11x10
Bedroom 3
- Features: Built-in Closet
- Level: First
- Area: 110 Square Feet
- Dimensions: 11x10
Balcony porch lanai
- Features: No Closet
- Level: First
- Area: 240 Square Feet
- Dimensions: 24x10
Great room
- Features: No Closet
- Level: First
- Area: 360 Square Feet
- Dimensions: 24x15
Kitchen
- Features: No Closet
- Level: First
- Area: 135 Square Feet
- Dimensions: 15x9
Heating
- Central, Electric
Cooling
- Central Air
Appliances
- Included: Dishwasher, Disposal, Microwave, Range, Refrigerator
- Laundry: Inside, Laundry Room
Features
- Solid Surface Counters, Thermostat, Walk-In Closet(s)
- Flooring: Carpet, Ceramic Tile
- Doors: Sliding Doors
- Has fireplace: No
Interior area
- Total structure area: 2,665
- Total interior livable area: 2,008 sqft
Property
Parking
- Total spaces: 2
- Parking features: Garage - Attached
- Attached garage spaces: 2
- Details: Garage Dimensions: 20x19
Features
- Levels: One
- Stories: 1
- Patio & porch: Covered
- Exterior features: Irrigation System, Sidewalk
- Has view: Yes
- View description: Trees/Woods
Lot
- Size: 6,000 sqft
- Dimensions: 50 x 120
- Features: Sidewalk
- Residential vegetation: Trees/Landscaped
Details
- Parcel number: 052225010200065000
- Zoning: RES
- Special conditions: None
Construction
Type & style
- Home type: SingleFamily
- Architectural style: Contemporary
- Property subtype: Single Family Residence
Materials
- Block, Stucco
- Foundation: Slab
- Roof: Shingle
Condition
- Completed
- New construction: Yes
- Year built: 2025
Details
- Builder model: Hayden Elevation 1
- Builder name: Trinity Family Builders
Utilities & green energy
- Sewer: Public Sewer
- Water: Public
- Utilities for property: Cable Available, Electricity Connected, Public, Sprinkler Meter, Street Lights, Underground Utilities
Community & neighborhood
Security
- Security features: Smoke Detector(s)
Community
- Community features: Deed Restrictions, Fitness Center, Irrigation-Reclaimed Water, Park, Playground, Pool, Sidewalks
Location
- Region: Groveland
- Subdivision: TRINITY LAKES
HOA & financial
HOA
- Has HOA: Yes
- HOA fee: $95 monthly
- Amenities included: Clubhouse, Fitness Center, Other, Park, Playground, Pool, Recreation Facilities
- Services included: Community Pool, Pool Maintenance, Recreational Facilities
- Association name: Morgan Skrabalak
- Association phone: 407-374-2322
Other fees
- Pet fee: $0 monthly
Other financial information
- Total actual rent: 0
Other
Other facts
- Listing terms: Cash,Conventional,FHA,VA Loan
- Ownership: Fee Simple
- Road surface type: Paved
Price history
| Date | Event | Price |
|---|---|---|
| 10/30/2025 | Sold | $408,489$203/sqft |
Source: | ||
| 10/1/2025 | Pending sale | $408,489$203/sqft |
Source: | ||
| 7/18/2025 | Price change | $408,489-9.2%$203/sqft |
Source: | ||
| 7/9/2025 | Price change | $449,999-2.9%$224/sqft |
Source: | ||
| 4/10/2025 | Listed for sale | $463,489$231/sqft |
Source: | ||
Public tax history
Tax history is unavailable.
Neighborhood: 34736
Nearby schools
GreatSchools rating
- 2/10Groveland Elementary SchoolGrades: PK-5Distance: 3.8 mi
- 4/10Gray Middle SchoolGrades: 6-8Distance: 3.7 mi
- 4/10South Lake High SchoolGrades: 9-12Distance: 2.7 mi
Schools provided by the listing agent
- Elementary: Groveland Elem
- Middle: Gray Middle
- High: South Lake High
Source: Stellar MLS. This data may not be complete. We recommend contacting the local school district to confirm school assignments for this home.
Get a cash offer in 3 minutes
Find out how much your home could sell for in as little as 3 minutes with a no-obligation cash offer.
Estimated market value
$407,100



