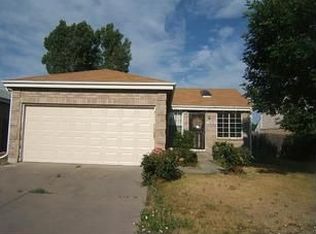Sold for $430,500 on 12/30/24
$430,500
1839 Granby Court, Aurora, CO 80011
2beds
1,479sqft
Single Family Residence
Built in 1993
5,194 Square Feet Lot
$416,900 Zestimate®
$291/sqft
$2,069 Estimated rent
Home value
$416,900
$388,000 - $450,000
$2,069/mo
Zestimate® history
Loading...
Owner options
Explore your selling options
What's special
BACK ON MARKET BECAUSE BUYER’S CONDITIONAL HOME SALE FELL THROUGH. INSPECTION WAS DONE AND NO REQUESTS WERE MADE - terminated due to no fault of the home or seller. Welcome to 1839 Granby Court - a truly turn key home ready for you! This two bedroom home has been updated throughout. You will find new paint, flooring, SS appliances, granite counters, new cabinets and tile in the roomy remodeled eat-in kitchen. Plenty of sunlight coming through highlights new carpet, paint, front door in the living area. Continuing on to the bathroom featuring granite his/her sinks has been fully remodeled for a sleek modern feel, including new paint, flooring, tub, tile, vanity, fixtures. The fully fenced backyard with a patio also offers two large trees giving opportunity for entertaining outdoors. NEW roof, new AC, new water on top of the new kitchen and bath! A Convenient location near major commuting routes, Anshutz/Children's/Aurora Medical, as well as plenty of amenities, is a great spot to make this home yours!
Zillow last checked: 8 hours ago
Listing updated: December 30, 2024 at 03:26pm
Listed by:
Leslie Maginn 720-474-5891 Leslie@LeslieMaginn.com,
West and Main Homes Inc,
Lindsey Tursi 303-549-7357,
West and Main Homes Inc
Bought with:
Deb Ellis, 100000701
Porchlight Real Estate Group
Source: REcolorado,MLS#: 2552792
Facts & features
Interior
Bedrooms & bathrooms
- Bedrooms: 2
- Bathrooms: 1
- Full bathrooms: 1
- Main level bathrooms: 1
- Main level bedrooms: 2
Bedroom
- Level: Main
Bedroom
- Level: Main
Bathroom
- Level: Main
Family room
- Level: Main
Kitchen
- Level: Main
Heating
- Forced Air
Cooling
- Central Air
Appliances
- Included: Dishwasher, Microwave, Oven, Range, Refrigerator
Features
- Eat-in Kitchen, Granite Counters
- Flooring: Carpet, Tile
- Basement: Partial,Unfinished
Interior area
- Total structure area: 1,479
- Total interior livable area: 1,479 sqft
- Finished area above ground: 1,015
- Finished area below ground: 0
Property
Parking
- Total spaces: 2
- Parking features: Garage - Attached
- Attached garage spaces: 2
Features
- Levels: One
- Stories: 1
- Patio & porch: Patio
- Exterior features: Private Yard
- Fencing: Full
Lot
- Size: 5,194 sqft
Details
- Parcel number: R0085673
- Special conditions: Standard
Construction
Type & style
- Home type: SingleFamily
- Property subtype: Single Family Residence
Materials
- Brick, Frame
- Roof: Composition
Condition
- Year built: 1993
Utilities & green energy
- Sewer: Public Sewer
- Water: Public
Community & neighborhood
Location
- Region: Aurora
- Subdivision: Granby Commons
Other
Other facts
- Listing terms: Cash,Conventional,FHA,VA Loan
- Ownership: Corporation/Trust
Price history
| Date | Event | Price |
|---|---|---|
| 12/30/2024 | Sold | $430,500+0.1%$291/sqft |
Source: | ||
| 12/2/2024 | Pending sale | $430,000$291/sqft |
Source: | ||
| 9/20/2024 | Listed for sale | $430,000$291/sqft |
Source: | ||
| 8/30/2024 | Pending sale | $430,000$291/sqft |
Source: | ||
| 8/23/2024 | Price change | $430,000-4.4%$291/sqft |
Source: | ||
Public tax history
| Year | Property taxes | Tax assessment |
|---|---|---|
| 2025 | $2,667 -1.6% | $26,000 -10.8% |
| 2024 | $2,710 +9.4% | $29,160 |
| 2023 | $2,477 -4% | $29,160 +33.8% |
Find assessor info on the county website
Neighborhood: Sable Altura Chambers
Nearby schools
GreatSchools rating
- 2/10Altura Elementary SchoolGrades: PK-5Distance: 0.2 mi
- 3/10East Middle SchoolGrades: 6-8Distance: 0.8 mi
- 2/10Hinkley High SchoolGrades: 9-12Distance: 0.8 mi
Schools provided by the listing agent
- Elementary: Altura
- Middle: East
- High: Hinkley
- District: Adams-Arapahoe 28J
Source: REcolorado. This data may not be complete. We recommend contacting the local school district to confirm school assignments for this home.
Get a cash offer in 3 minutes
Find out how much your home could sell for in as little as 3 minutes with a no-obligation cash offer.
Estimated market value
$416,900
Get a cash offer in 3 minutes
Find out how much your home could sell for in as little as 3 minutes with a no-obligation cash offer.
Estimated market value
$416,900
