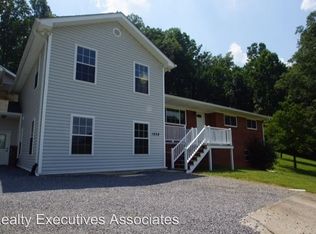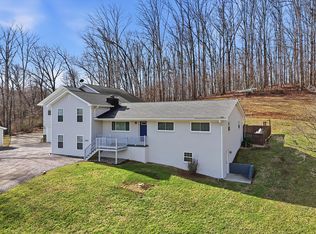This large Greenback home features over 3300 sqft.. 3 full bedrooms plus additional bonus rooms/office space, 2 and 1/2 bathrooms with tile shower, finished basement with extra storage, the kitchen is equipped with a side by side refrigerator, dishwasher, over range microwave, and electric range/oven, updated cabinets and counter tops. The master suite upstairs features double closets, great views and cathedral ceiling. Outside is an inground pool, storage shed, large yard and a garden area. Schools: Union Grove and William Blount. Min back ground and credit checks apply. Security deposit req. No pets allowed no exceptions. NOTE-- Garage and apartment above the garage is not included with the home. This is a separate residence, you cannot park in the garage.
This property is off market, which means it's not currently listed for sale or rent on Zillow. This may be different from what's available on other websites or public sources.

