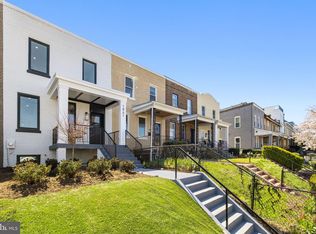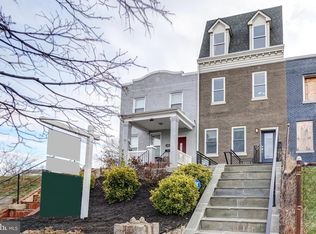Sold for $838,000
$838,000
1839 A St SE, Washington, DC 20003
4beds
1,836sqft
Townhouse
Built in 1923
1,846 Square Feet Lot
$822,500 Zestimate®
$456/sqft
$5,318 Estimated rent
Home value
$822,500
$765,000 - $880,000
$5,318/mo
Zestimate® history
Loading...
Owner options
Explore your selling options
What's special
What a fantastic deal in Hill East! Welcome to 1839 A Street SE, a charming Hill East row home with a classic front porch and south facing backyard perfect for gardening and grilling with friends. The main level has a welcoming foyer, a bright living room, an elegant dining room, and an updated kitchen with gas cooking and quartz countertops. In the extension, you’ll find a renovated powder room and a wonderful sunroom for plant babies, a breakfast nook, or reading room. Upstairs are 4 bedrooms with closets and a freshly updated and sunny bathroom. Don’t miss the basement bonus room and additional bathroom along with extra storage and laundry. New roof and HVAC in 2022. Moments from the Stadium-Armory metro (Silver-Orange-Blue), buses, and direct access to Capitol Hill’s connected bike lane system. New development at Metro with Duffy's (best wings in DC!) and Sala Thai. Don’t forget to explore Kingman Island, Langston Golf Course, or the Congressional Cemetery.
Zillow last checked: 8 hours ago
Listing updated: December 27, 2024 at 05:57am
Listed by:
Jocelyn Lederman 845-987-0999,
Compass
Bought with:
Stephen Hales, 0225071070
Berkshire Hathaway HomeServices PenFed Realty
Source: Bright MLS,MLS#: DCDC2169334
Facts & features
Interior
Bedrooms & bathrooms
- Bedrooms: 4
- Bathrooms: 3
- Full bathrooms: 2
- 1/2 bathrooms: 1
- Main level bathrooms: 1
Basement
- Area: 591
Heating
- Heat Pump, Electric
Cooling
- Central Air, Electric
Appliances
- Included: Microwave, Dishwasher, Washer, Stainless Steel Appliance(s), Refrigerator, Oven/Range - Gas, Disposal, Dryer, Gas Water Heater
- Laundry: In Basement, Has Laundry, Dryer In Unit, Washer In Unit
Features
- Pantry, Ceiling Fan(s), Upgraded Countertops
- Flooring: Wood
- Windows: Screens, Skylight(s), Window Treatments
- Basement: Full,Walk-Out Access,Rear Entrance,Interior Entry,Improved,Heated,Connecting Stairway,Windows
- Has fireplace: No
Interior area
- Total structure area: 1,953
- Total interior livable area: 1,836 sqft
- Finished area above ground: 1,362
- Finished area below ground: 474
Property
Parking
- Parking features: On Street
- Has uncovered spaces: Yes
Accessibility
- Accessibility features: None
Features
- Levels: Three
- Stories: 3
- Patio & porch: Porch
- Exterior features: Sidewalks
- Pool features: None
- Fencing: Full,Chain Link
- Has view: Yes
- View description: Street, City, Garden
Lot
- Size: 1,846 sqft
- Features: Front Yard, Landscaped, Rear Yard, Urban, Unknown Soil Type
Details
- Additional structures: Above Grade, Below Grade
- Parcel number: 1111//0052
- Zoning: RF-1
- Special conditions: Standard
Construction
Type & style
- Home type: Townhouse
- Architectural style: Federal
- Property subtype: Townhouse
Materials
- Brick
- Foundation: Pillar/Post/Pier, Concrete Perimeter, Brick/Mortar
Condition
- New construction: No
- Year built: 1923
Utilities & green energy
- Sewer: Public Sewer
- Water: Public
Community & neighborhood
Location
- Region: Washington
- Subdivision: Hill East
Other
Other facts
- Listing agreement: Exclusive Right To Sell
- Ownership: Fee Simple
- Road surface type: Paved
Price history
| Date | Event | Price |
|---|---|---|
| 12/27/2024 | Sold | $838,000-1.4%$456/sqft |
Source: | ||
| 12/5/2024 | Pending sale | $849,500$463/sqft |
Source: | ||
| 11/28/2024 | Contingent | $849,500$463/sqft |
Source: | ||
| 11/19/2024 | Listed for sale | $849,500-0.1%$463/sqft |
Source: | ||
| 11/14/2024 | Listing removed | $850,000$463/sqft |
Source: | ||
Public tax history
| Year | Property taxes | Tax assessment |
|---|---|---|
| 2025 | $6,241 -7.5% | $824,080 +3.8% |
| 2024 | $6,745 +2.6% | $793,540 +2.6% |
| 2023 | $6,572 +9.1% | $773,170 +9.1% |
Find assessor info on the county website
Neighborhood: Kingman Park
Nearby schools
GreatSchools rating
- 7/10Payne Elementary SchoolGrades: PK-5Distance: 0.5 mi
- 5/10Eliot-Hine Middle SchoolGrades: 6-8Distance: 0.3 mi
- 2/10Eastern High SchoolGrades: 9-12Distance: 0.2 mi
Schools provided by the listing agent
- District: District Of Columbia Public Schools
Source: Bright MLS. This data may not be complete. We recommend contacting the local school district to confirm school assignments for this home.
Get pre-qualified for a loan
At Zillow Home Loans, we can pre-qualify you in as little as 5 minutes with no impact to your credit score.An equal housing lender. NMLS #10287.
Sell for more on Zillow
Get a Zillow Showcase℠ listing at no additional cost and you could sell for .
$822,500
2% more+$16,450
With Zillow Showcase(estimated)$838,950

