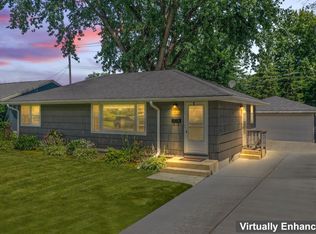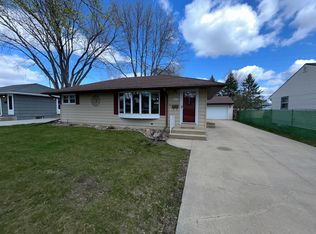Do not miss on this hard to find updated rambler in a quiet well established neighborhood with a private backyard, located on a dead end road. The home features three bedrooms, two bathrooms, and over 1,800 square feet. The kitchen has beautiful self closing cabinets, stainless steel appliances, and plenty of light. Hardwood floors span the upstairs, including living room, dining room and two bedrooms. Downstairs features a master suite, walk in closet, and bathroom with jetted tub. Also downstairs you will find a large laundry room, a newly finished bonus room that you could use as an office, nursery, and more! Outside, the deck overlooks a fully fenced private yard with mature trees. Brand new vinyl siding August 2020.
This property is off market, which means it's not currently listed for sale or rent on Zillow. This may be different from what's available on other websites or public sources.

